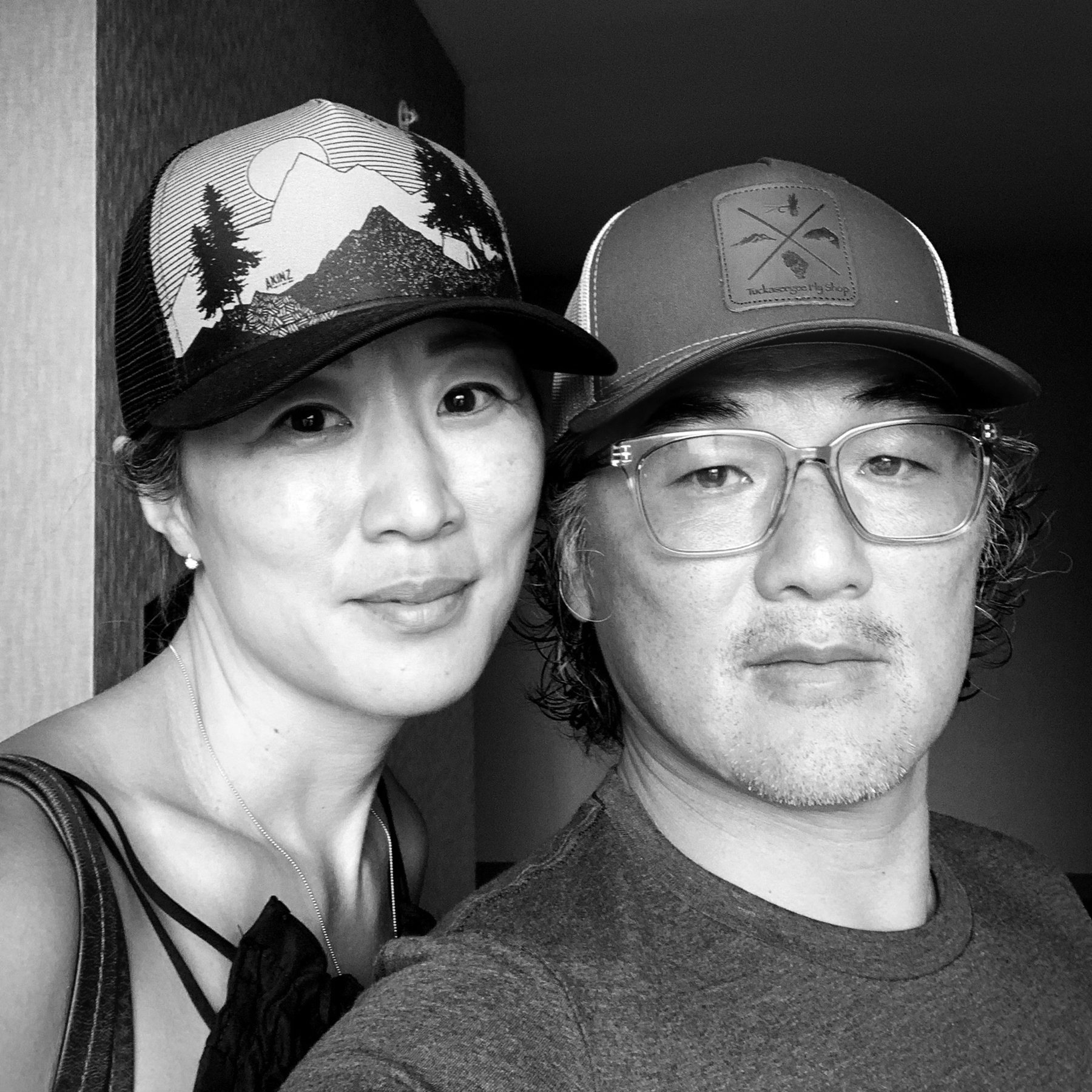
ARCHITECTURE WORKSHOP 4B
ARCHITECTURE WORKSHOP 4B is a design collaborative working on architecture and interiors projects focused on residential design. Our mission is to bring simple, beautiful design to people and their lives. AW4B was established in 2008 by Bobby Han as a renewed approach to the architectural design practice. Collaboration is the basis of all AW4B’s work beginning with the collaboration between client and architect. And by working with artists, artisans, architects, fabricators, and contractors in a variety of teams, AW4B completes projects of varied scales and programs in many locations. AW4B’s approach is to assemble an outstanding team of experts, to provide the leadership to organize and coordinate such a team, and to develop the design and organizational vision to bring the complicated and disparate parts of the project together.
BOBBY HAN
BOBBY HAN, AIA, received his A.B. in Architectural Design and Theory from Princeton University and his Masters of Architecture from the Harvard University Graduate School of Design. With over thirty years of experience, Bobby’s portfolio spans residential, commercial, institutional projects, new construction as well as renovations and additions. His diverse design background, including industrial and graphic design and furniture design, enhances his ability to create cohesive and innovative solutions. He is a licensed architect in the states of New York, Virginia, Maryland, and the District of Columbia; he is certified by the National Council of Architectural Registration Boards; and he is a member of the American Institute of Architects.
Bobby established his design practice, han(D)ESIGN, in New York City in 1999, which underwent significant transformation through collaborations, leading to the creation of Architecture Workshop 4B (AW4B) in 2008. In 2018, AW4B expanded its services to include comprehensive architectural, interior, and construction management, solidifying its position as a full-service design firm working nationally.
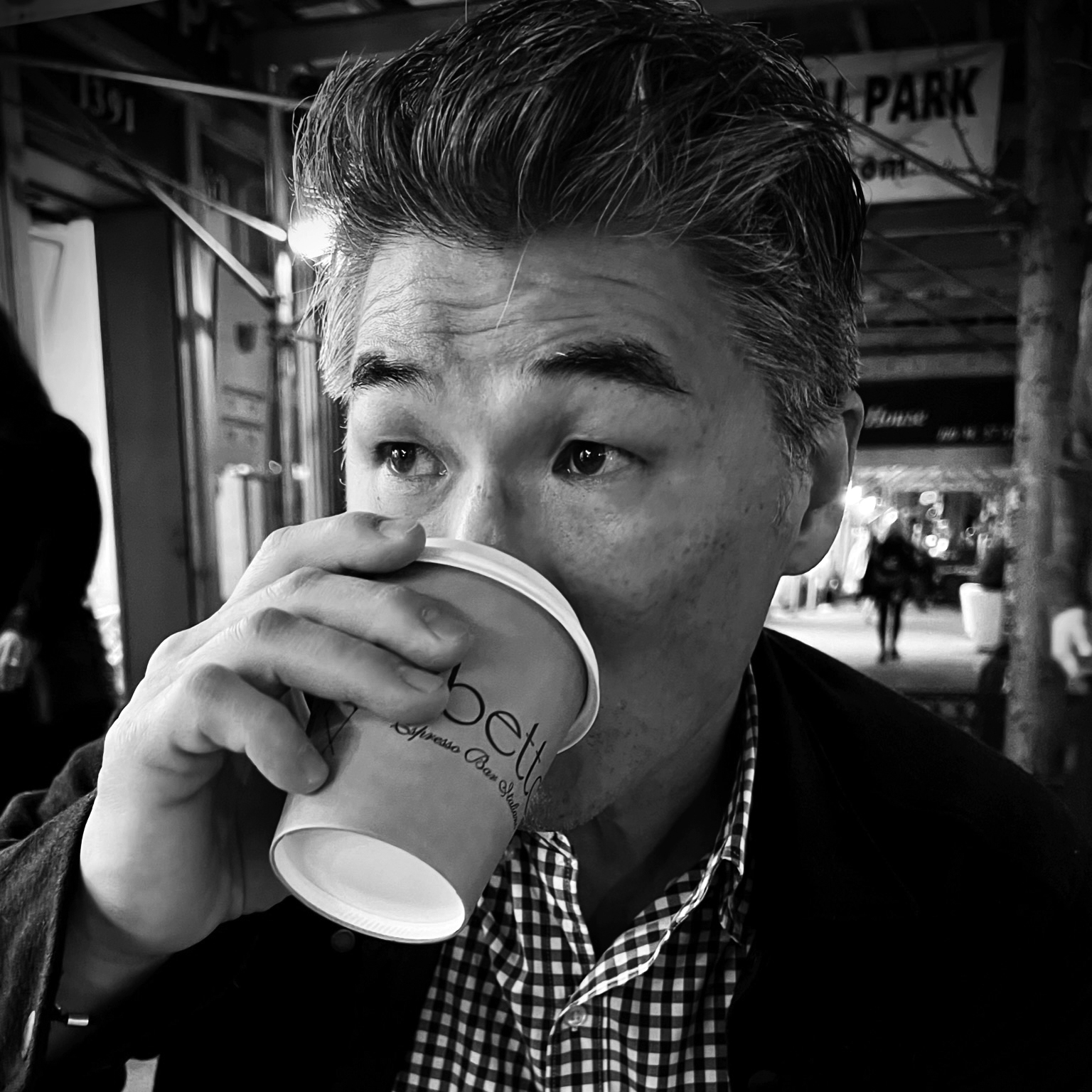
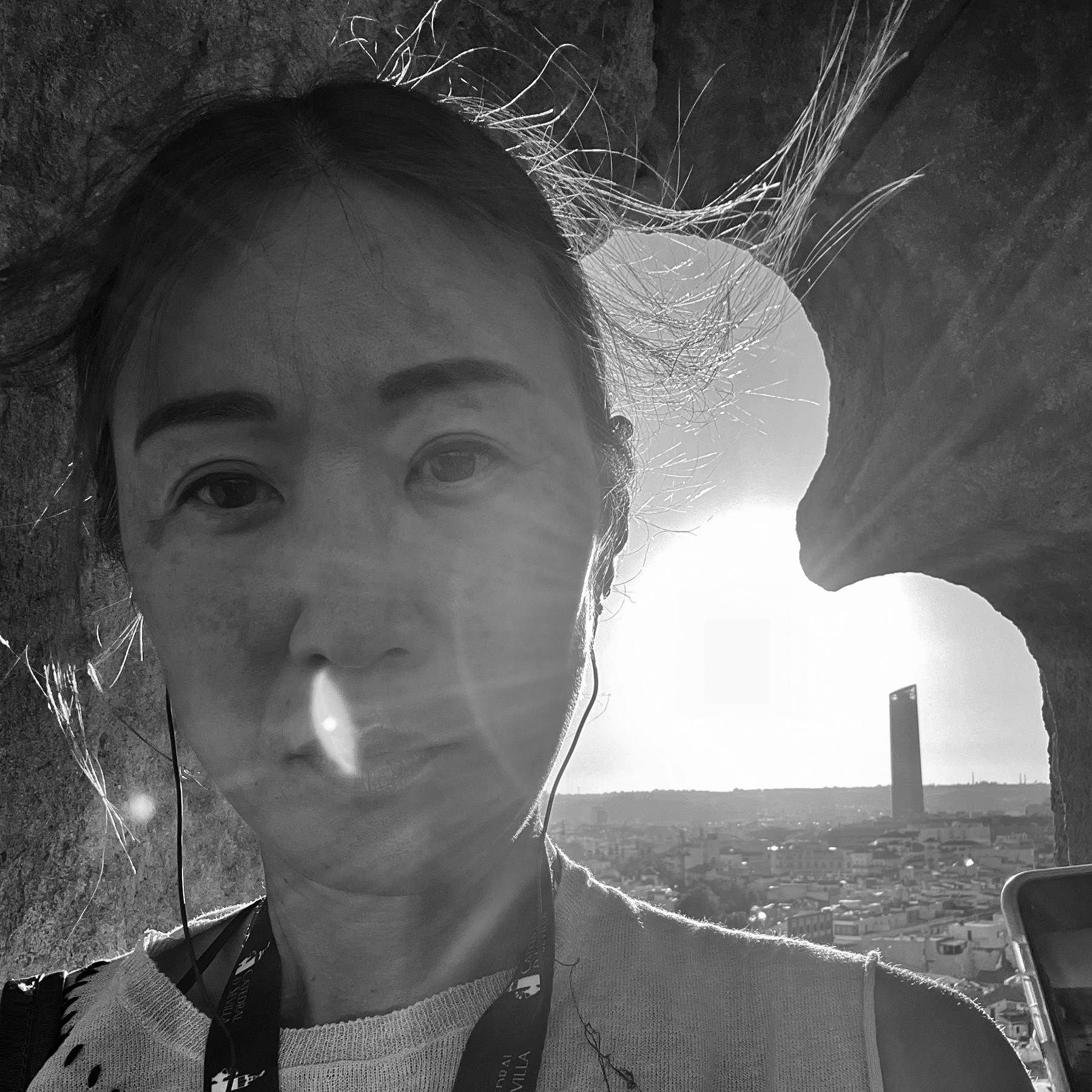
JAE HAN
JAE HAN graduated from the Rhode Island School of Design with a degree in Graphic Design. She has a very wide-ranging series of work experiences. After RISD, Jae worked as a graphic designer for a number of boutique graphic design firms in New York City and for a high-end furniture showroom/design studio before settling into a career as an Art Director. She was an Associate Art Director for Travel and Leisure magazine and then the Art Director for Child magazine. After moving to the Midwest in 2004 with her family, Jae established and co-owned a cutting-edge children’s lifestyle boutique, Honeycomb, in the Chicago-land area.
At AW4B Jae is responsible for Interior Design and all things furniture, fabric, and furnishings. Jae brings a love of color and texture along with an art director’s eye for balance and order to the spaces and projects that she works on.
SERVICES
AW4B offers comprehensive architectural services, guiding you seamlessly from initial design concepts to final construction. We specialize in residential projects including new, ground-up ARCHITECT-DESIGNED HOMES, as well as CUSTOM ADDITIONS, CUSTOM KITCHENS, BESPOKE BATHROOMS, INTERIOR DESIGN, and MADE-TO-ORDER CABINETRY. Our services include pre-design and programming, schematic design, design development, construction documents, bidding & negotiation, and construction administration.
Our client-centered approach begins by understanding your vision, needs, and goals and by combining that with a thorough analysis of site, environment, climate, zoning, and feasibility. We create with you the initial design concepts as well as the budget and help you select all of the materials, finishes, and fixtures to develop that design vision. And once the scope of work and the budget is defined, we execute the project by preparing detailed construction drawings and specifications, ensuring compliance with all building codes and regulations, helping shepherd the project through the permitting process, assisting with contractor selection, budgeting, and overseeing construction progress and quality control. We can also provide interior design services (furniture, fixtures) that complement our architectural designs as well as 3D modeling and visualization. We collaborate closely with our clients throughout the process, ensuring a successful and satisfying project.
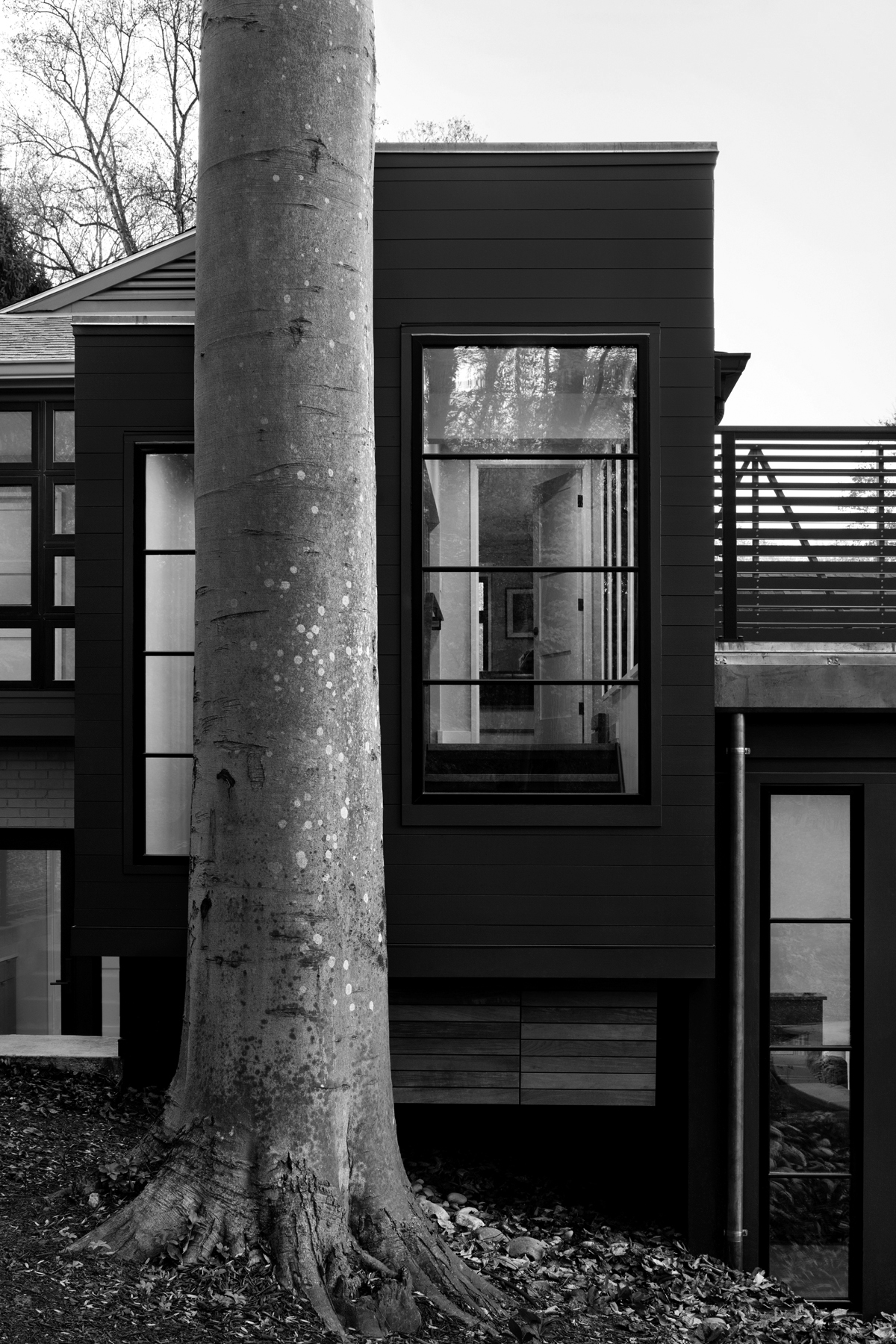
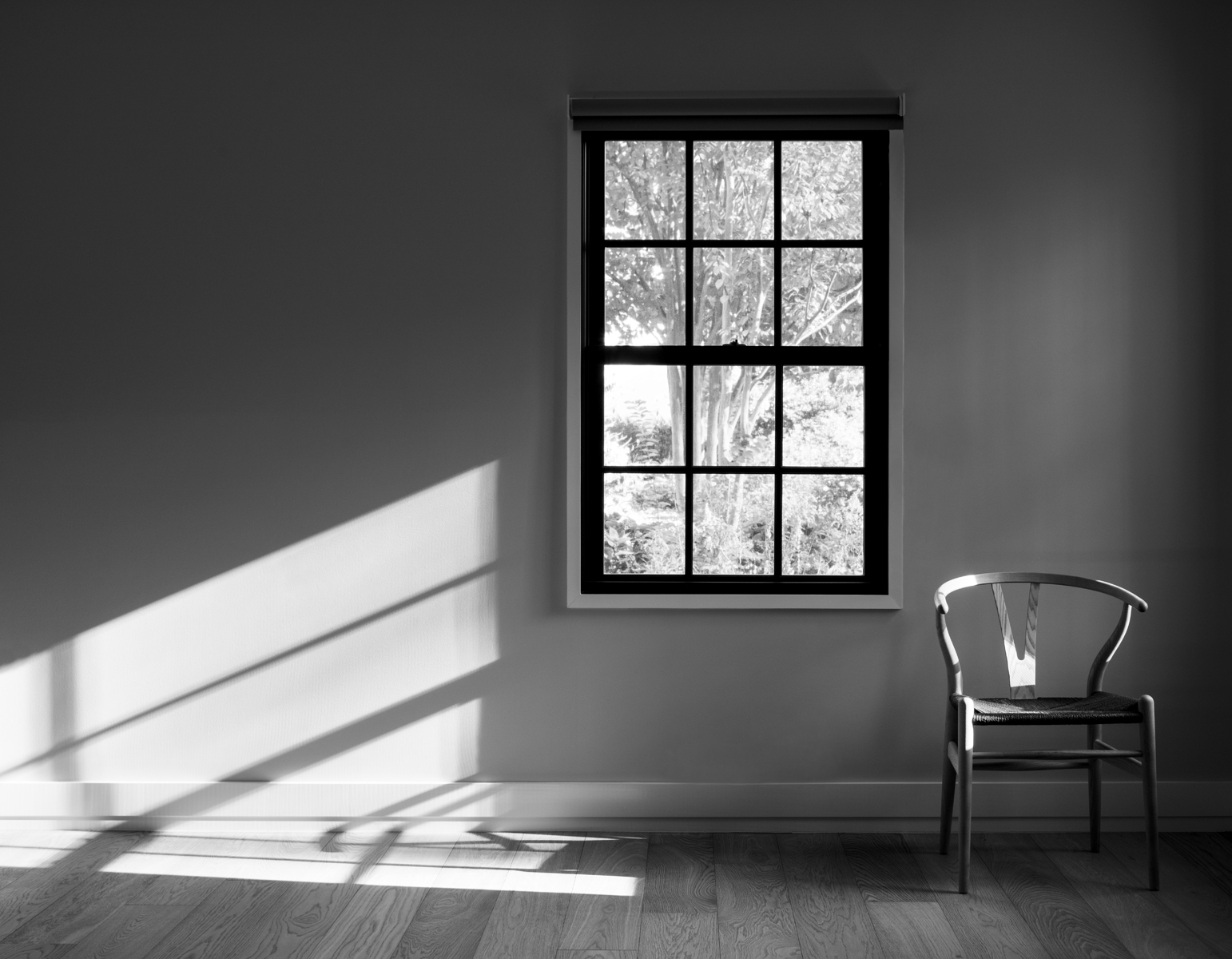
OUR APPROACH
The journey of imagining, designing, and executing architecture is a complex and demanding process. Our process begins by LISTENING to the clients’ needs and desires and UNDERSTANDING the context both the physical and non-physical. We work towards CREATING a set of ideas that bridge between these varied dualities – need/want, physical/emotional, intellectual/practical and DEVELOPING a vision that can guide the team through the length and breadth of the project. The execution of a good design into real architecture depends on the proper ORGANIZING of people (architects, engineers, artisans, consultants, and clients) and processes (drawing, modeling, talking, meeting, and building). By doing these things properly, our goal is MAKING architecture – space that is beautiful, meaningful and poetic for everyday LIVING.
COLLABORATORS
Erik Ajemian
Jane Amidon
Yeseswi Basnet
Uwe Brandes
Catherine Chao
Anne Chen
Alice Chung
Joe Chung
Ana Karla Coudert
Amber Foo
Richard Higby
Karen Hsu
Vic Huang
Alex Hurst
Sarah Kim
Molly Prockop
David Pysh
Mark Strong
Suzanne Song
William Watson
Ming Wu
Greg Yang
Tim Archibald
Bryan Bertola
Margaret Carton
Tania Davidge
Rosa Han
Eric Li
Mike Padavic
Nick Peterson
Robyn Morgenstern Rosenblatt
Thomas Sheridan
Paulina Wilkowska