Project Description
WEST VILLAGE
NEW YORK, NEW YORK
1998 & 2001
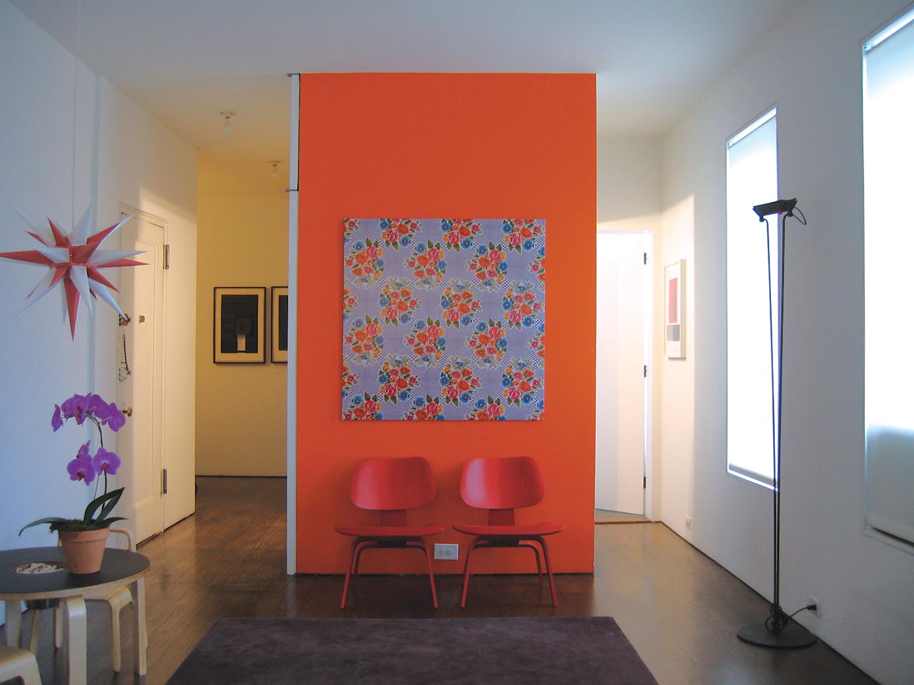
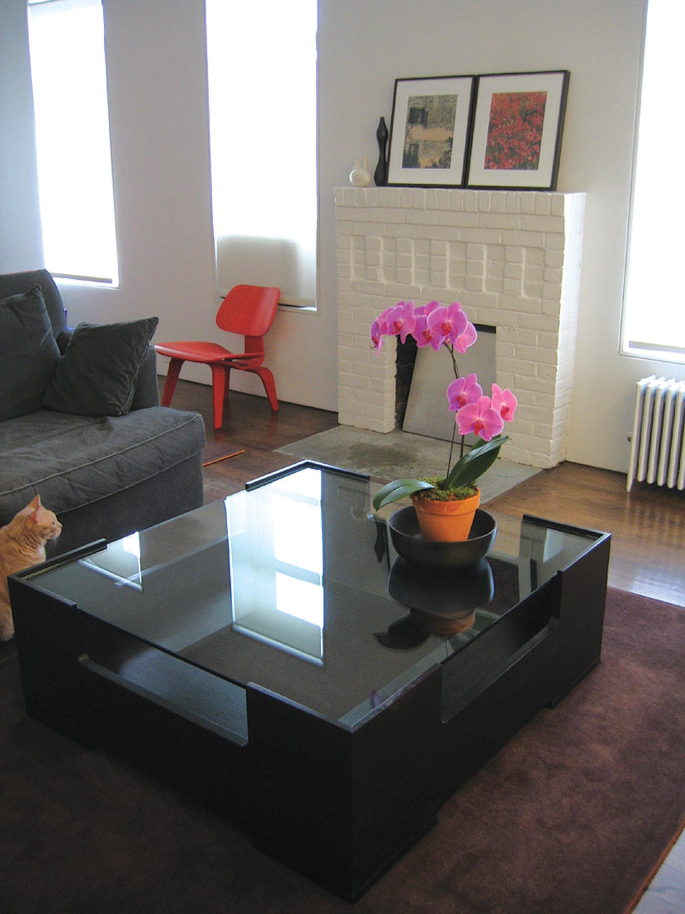
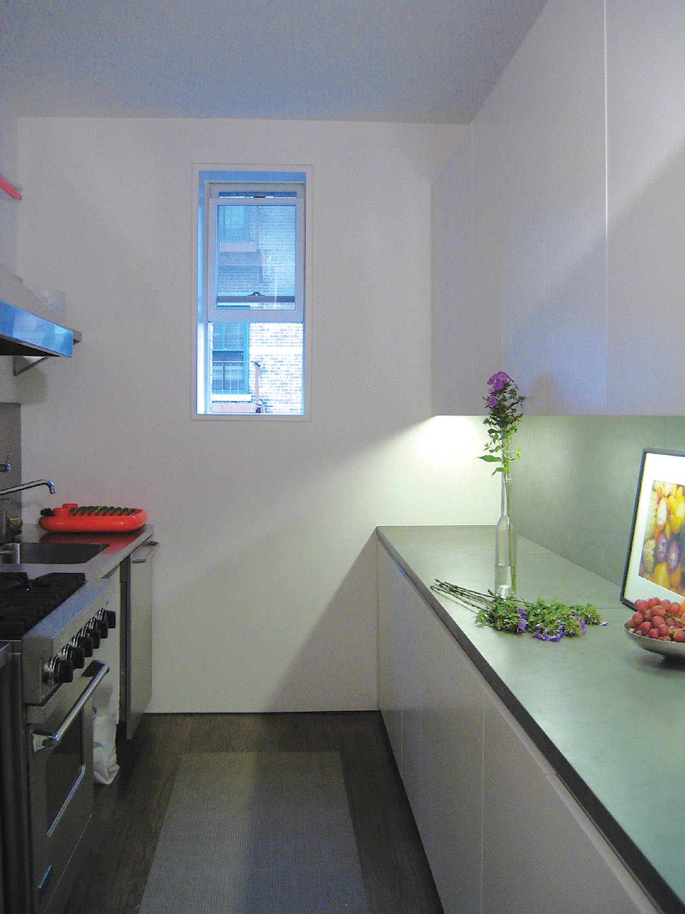
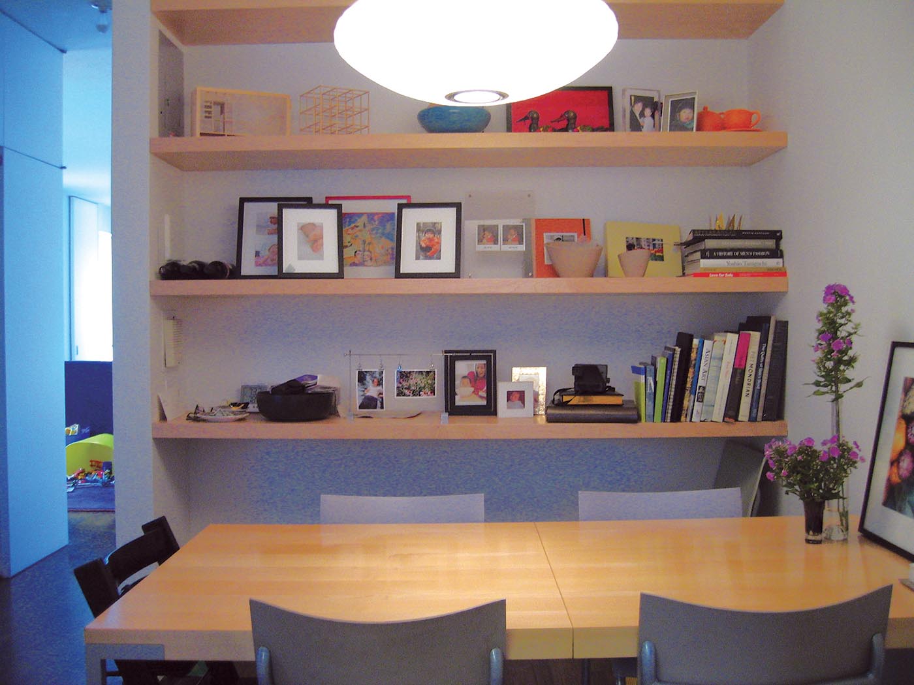
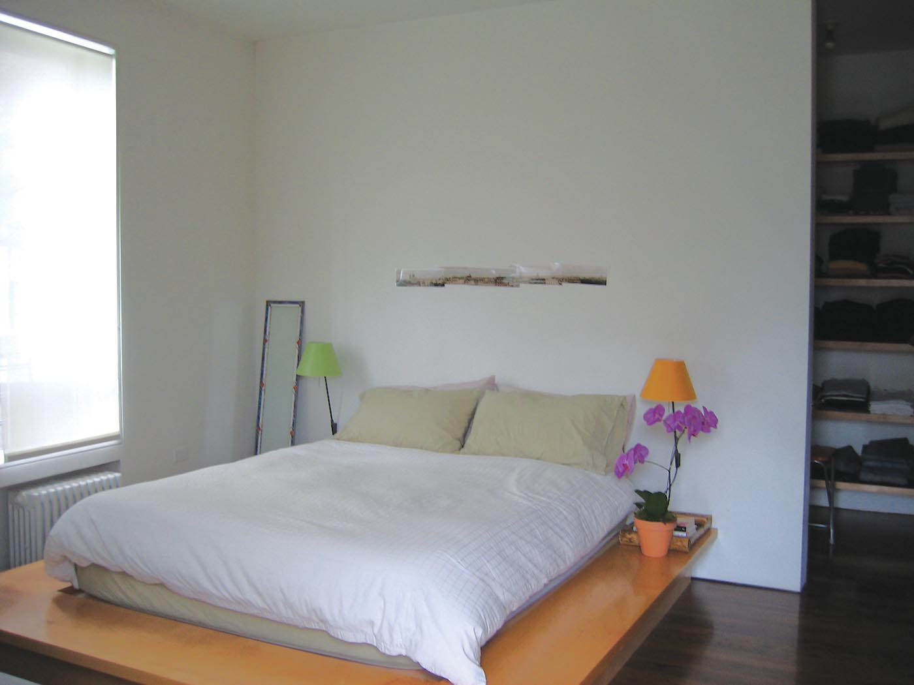
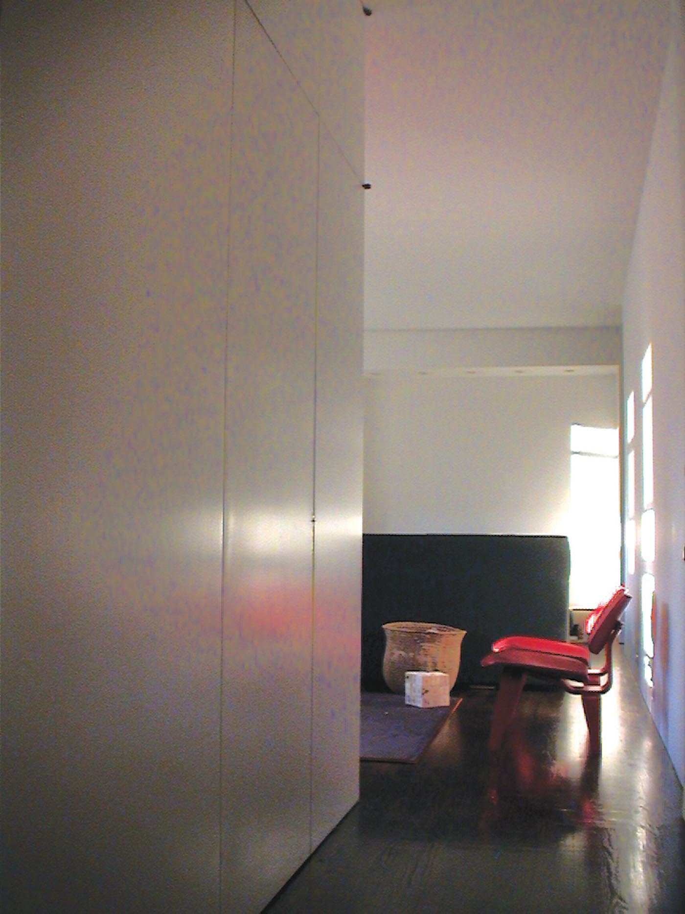
A complete renovation and combination of three small studios in a West Village walk-up apartment building, the apartment is a “less is more” design. Eliminating the corridor, we were able to fashion a spacious-feeling 1100 square foot two-bedroom, two-bath apartment from the original 350 square foot studios. Using simple, clean details and rich-looking materials, the apartment has the feel and proportions of a much larger apartment. Storage, being a key component of modern living, is abundant throughout the apartment. The materials used are an ebonized oak floor and maple shelving in the living, dining, and sleeping areas. The kitchen has a stainless steel “dirty side” with all stainless appliances and integral sink and a “clean side” with an Italian slate work counter (pietra bedonia) with a large wall of cabinetry. The bathrooms are simple and spare with an all-tiled open walk-in shower in the master bedroom, a precast concrete floor in the guest bath, and modern lavatories and fixtures.