Project Description
SPRING STREET
NEW YORK, NEW YORK 2010

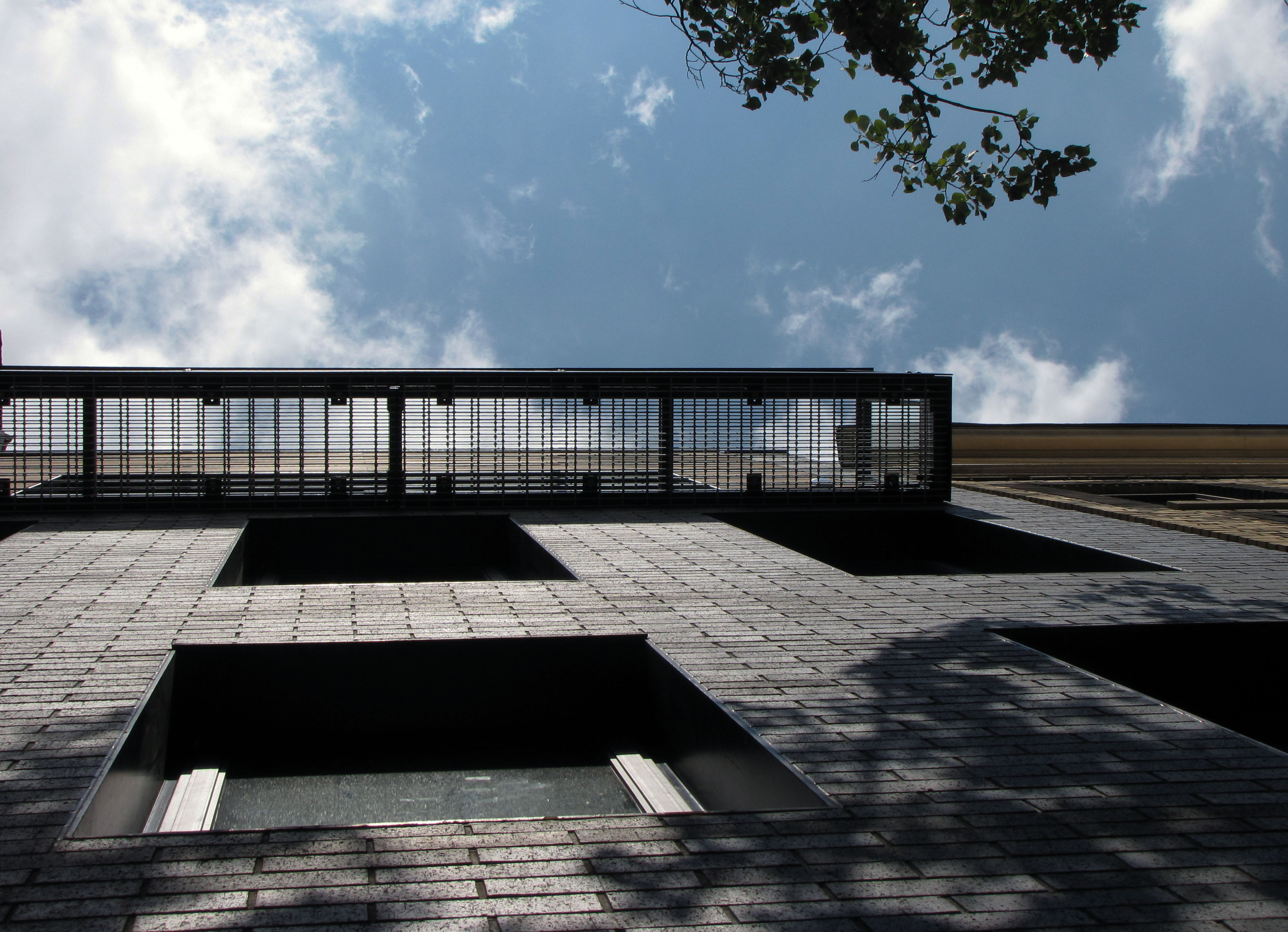
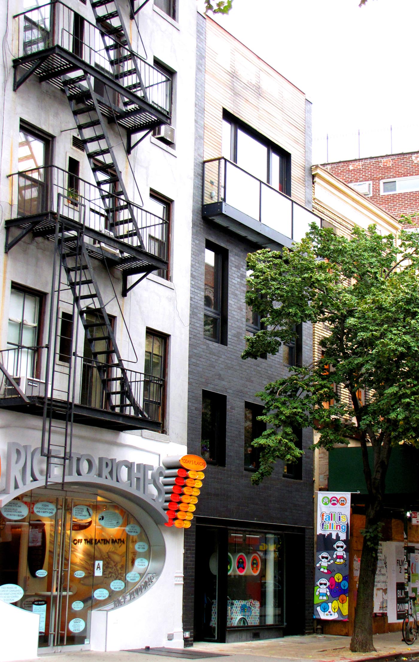
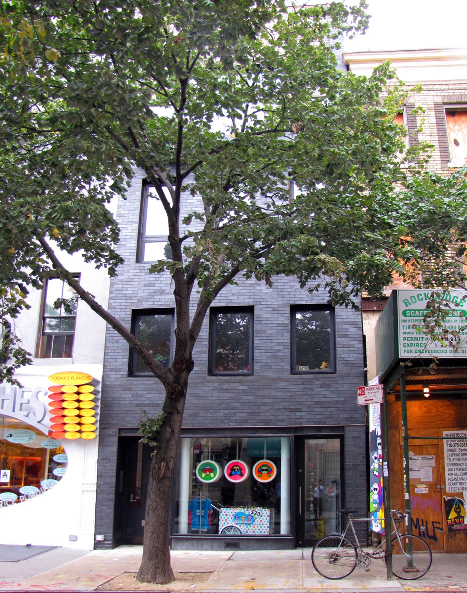
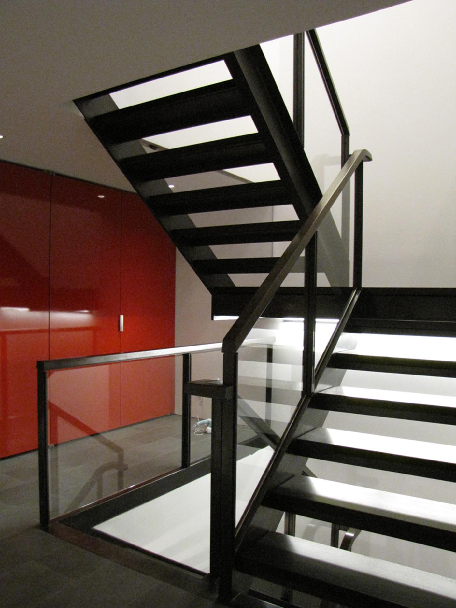
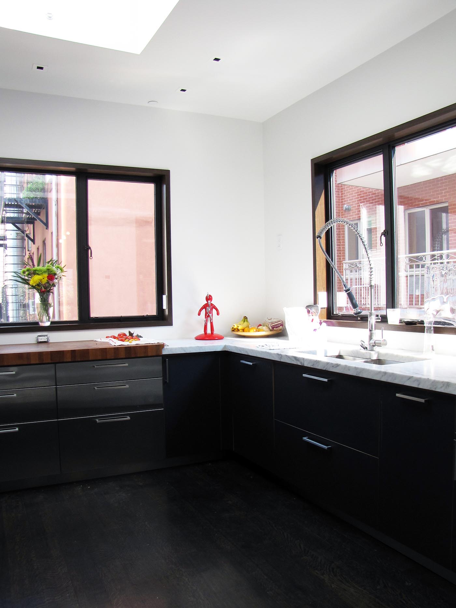
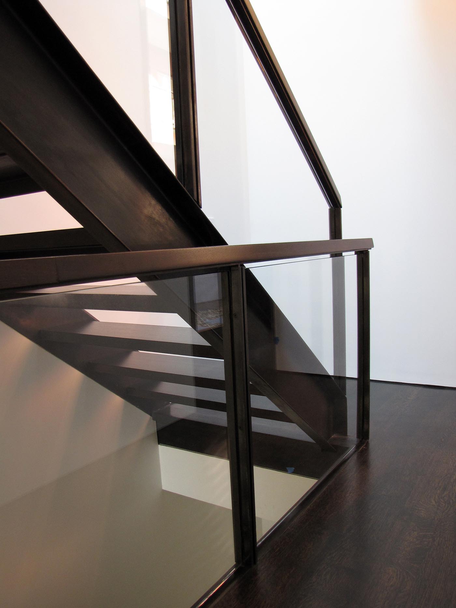
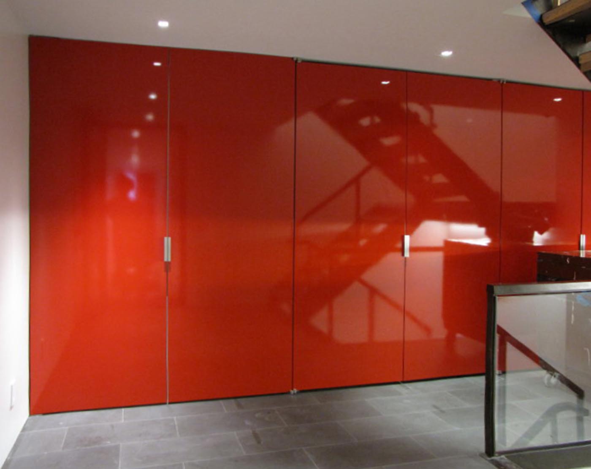
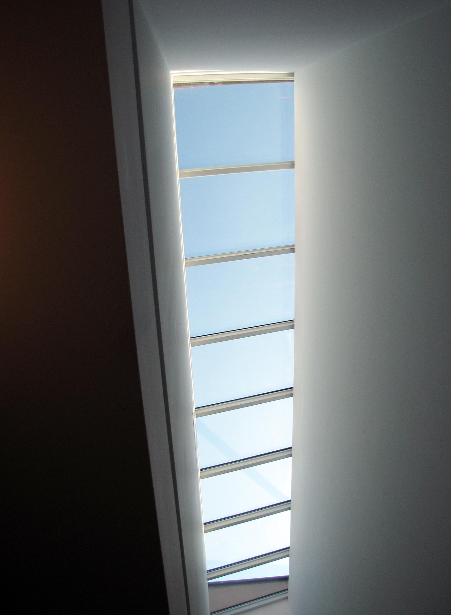
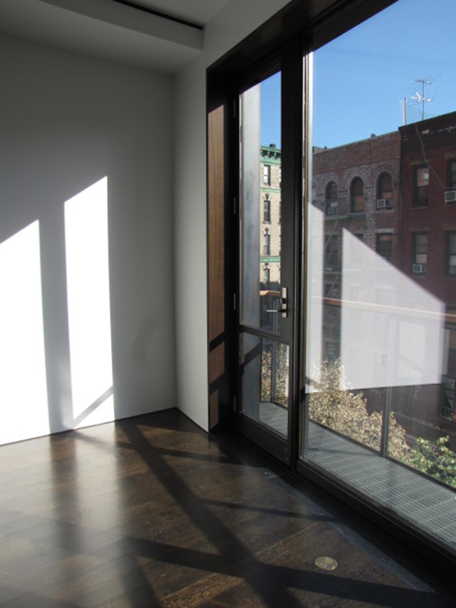
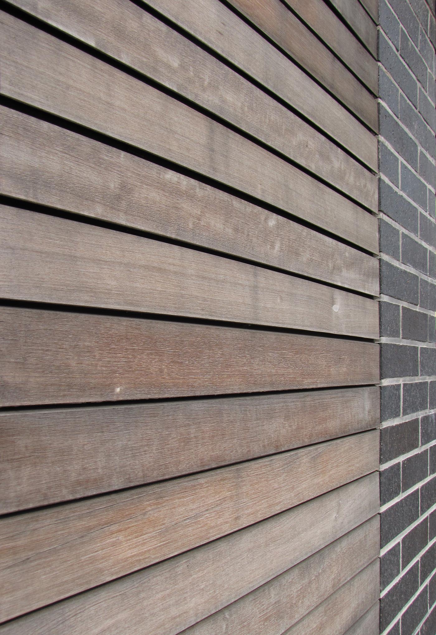
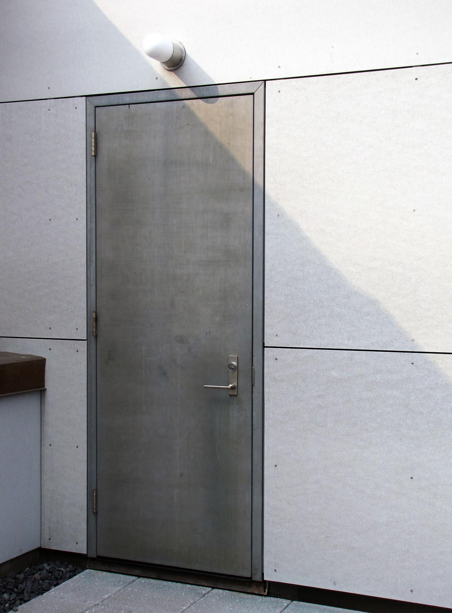
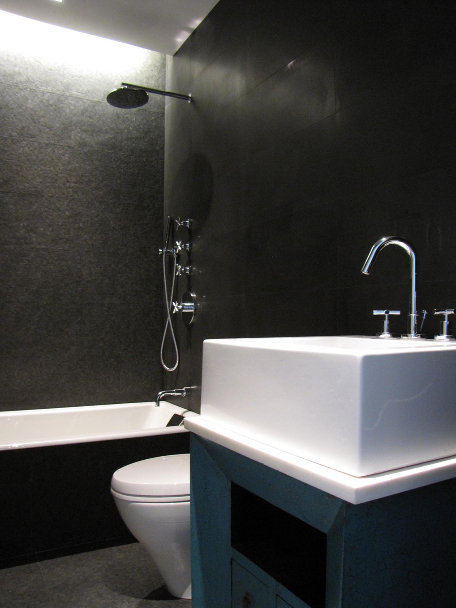
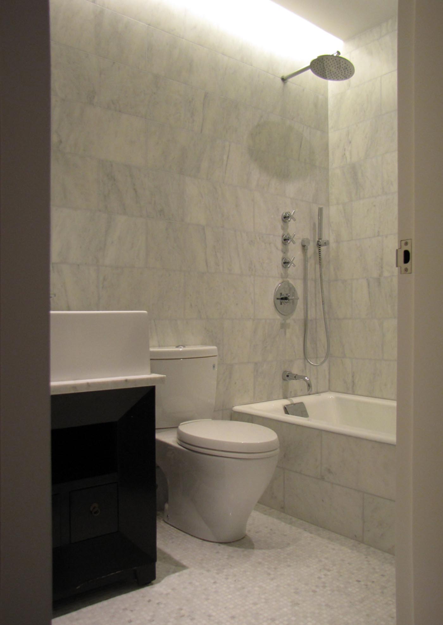
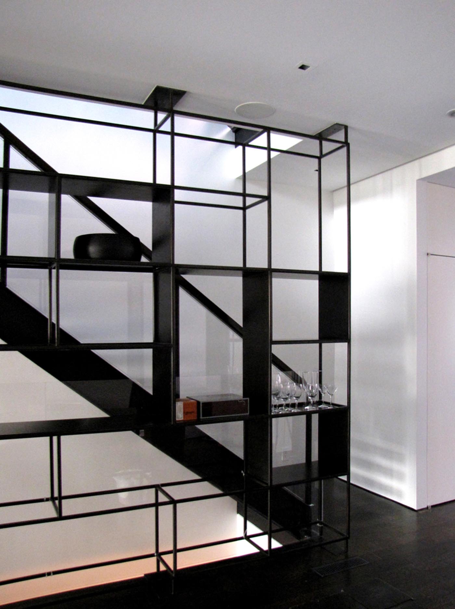
The Spring St Residence is a complete gut renovation of an 1820’s row house in the Nolita neighborhood of New York City into a 4000 square foot single-family residence with a ground floor retail/commercial space. The original first floor of the house was a parlor level floor a half level up from the street, so we restructured the entire building and added two stories to the building as well as an urban roof garden. The street level became a retail space with a custom blackened steel storefront as well as the private entrance to the house. We also excavated down to add a full basement below with a new two-story high private den. Because of the typical urban challenge of light, air, and privacy, we lifted the main living levels up an additional story so the living room, dining area, and kitchen are on the third floor with a private master suite on the fourth level above the noise and dust of the street. The details are all modern and many of them are custom designed and fabricated for this project including the steel windows and steel and wood staircases. The addition of three large skylights also add an enormous amount of light into several interior areas that would normally have been dark.
© ARCHITECTURE WORKSHOP 4B LLC