Project Description
THE ORANGERIE
McLEAN, VIRGINIA
2015
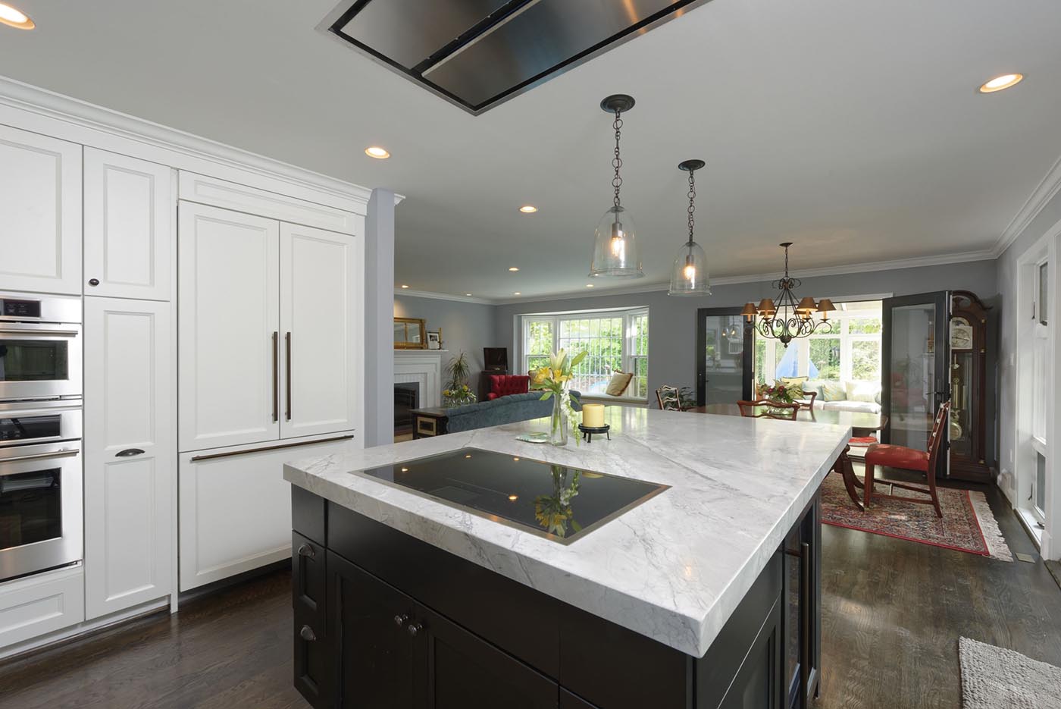
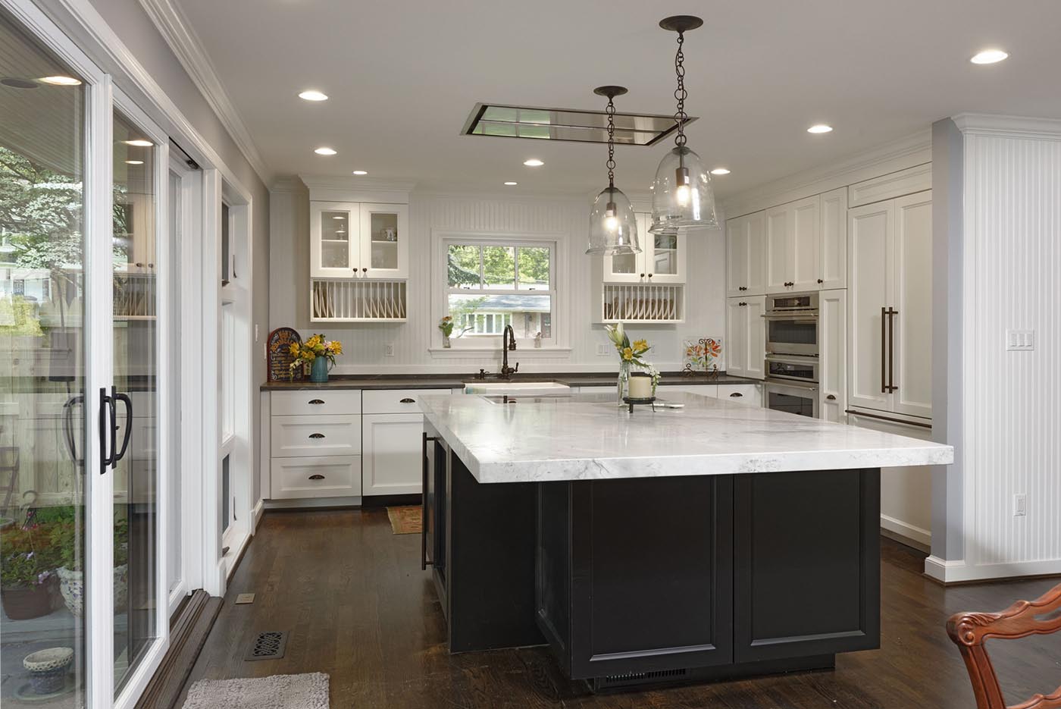
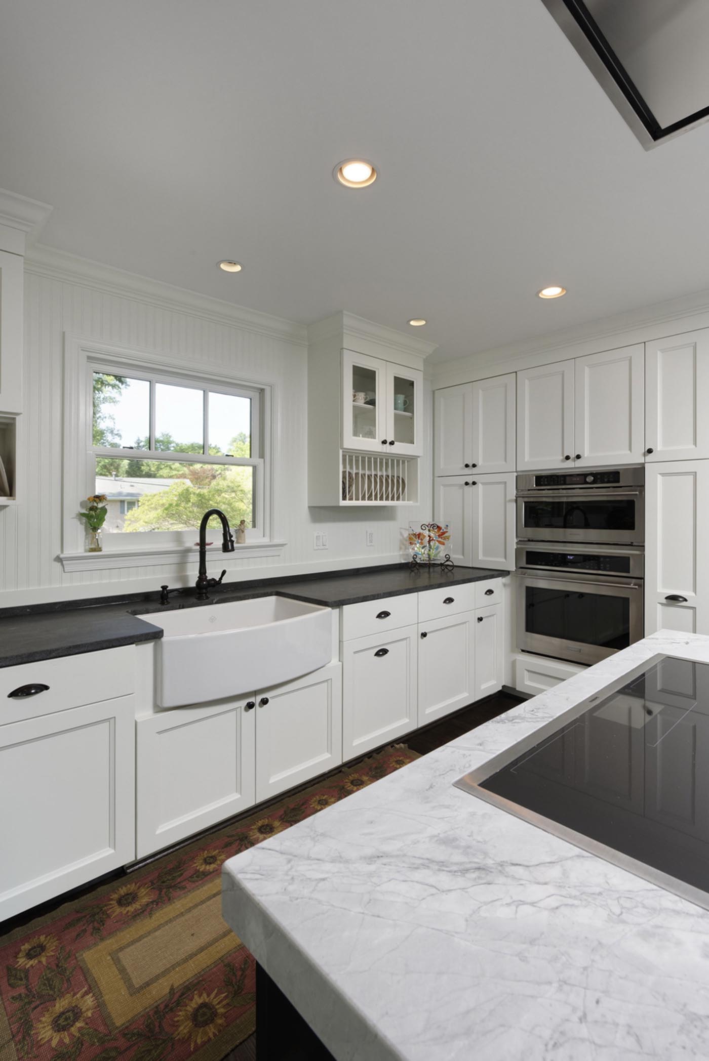
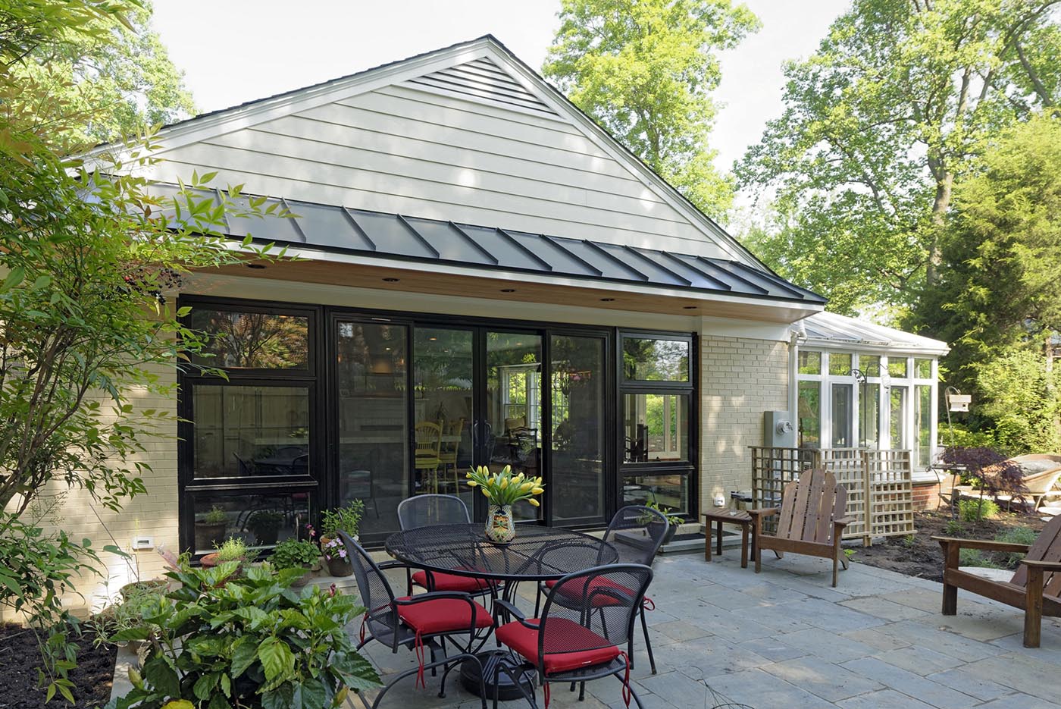
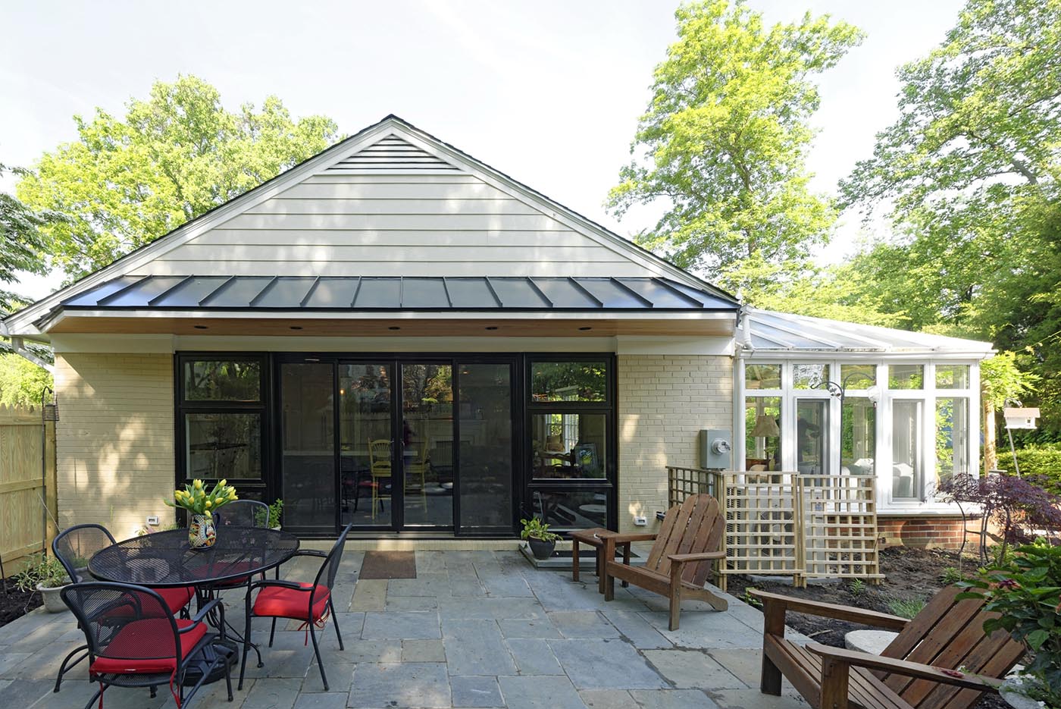
This project for a modest 1960’s ranch house literally cracked open the indoors to the outside. We removed most of the interior walls that divided the house into a number of small, unusable spaces, enlarged the kitchen, and added a full-glass wall that exposed the lovely garden/patio spaces beyond. We kept some of the more traditional elements of the cabinetry and interior trim but interspersed it with extremely forward-thinking appliances – a flush-mounted induction top and a sleek hood installed flush to the ceiling to eliminate any intrusion on the views back into the spaces.
PROJECT BY BOWA
© Bob Narod Photography & BOWA