Project Description
RIVER CREEK
LEESBURG, VIRGINIA
2017
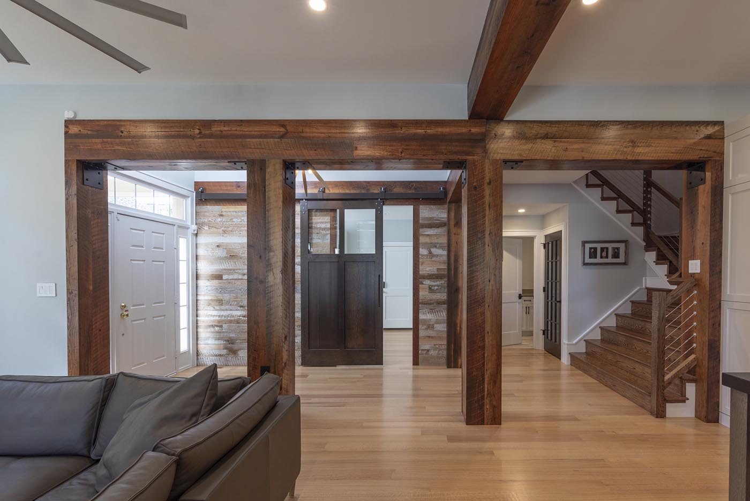
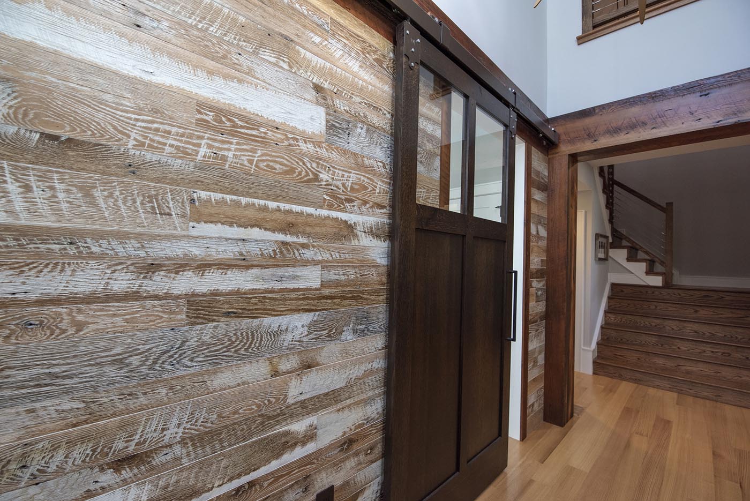

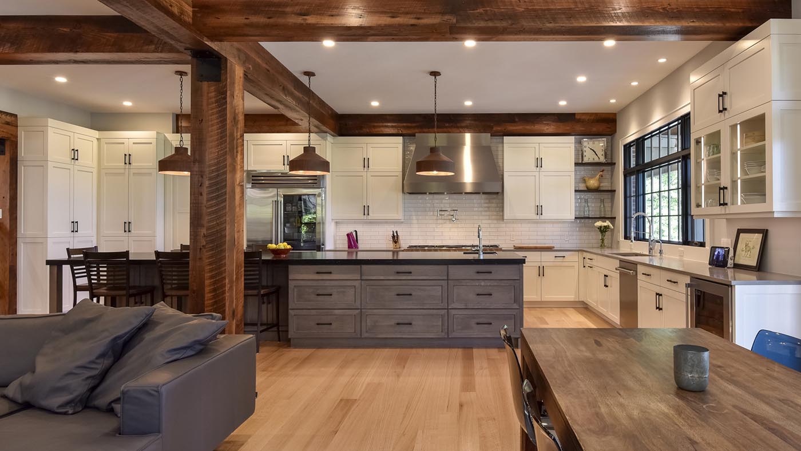
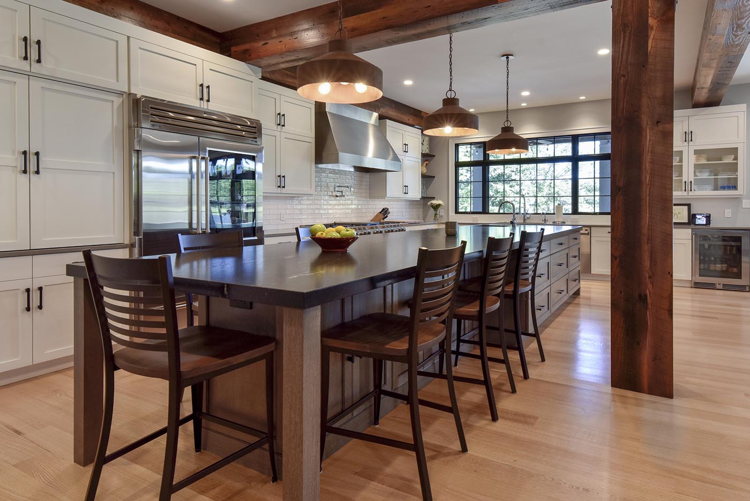
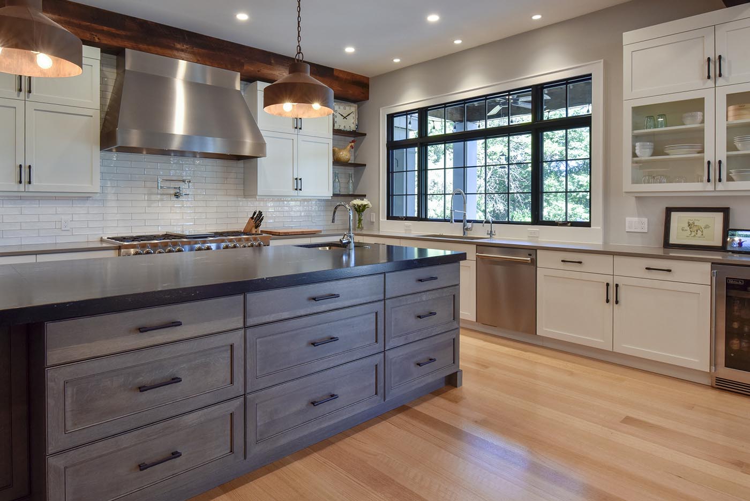
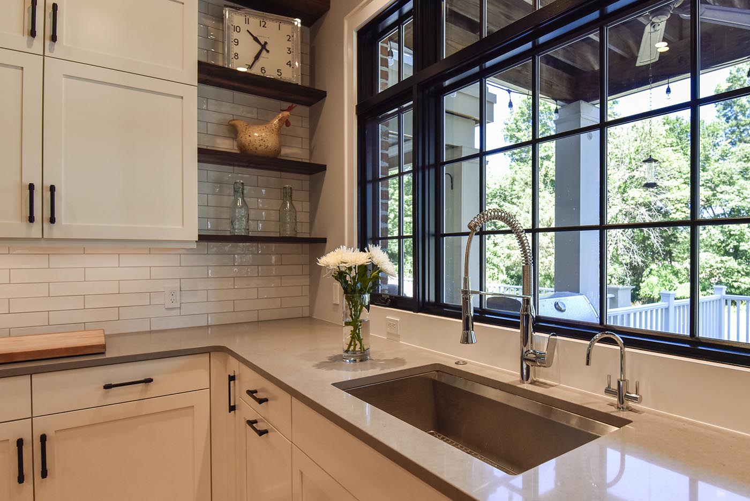
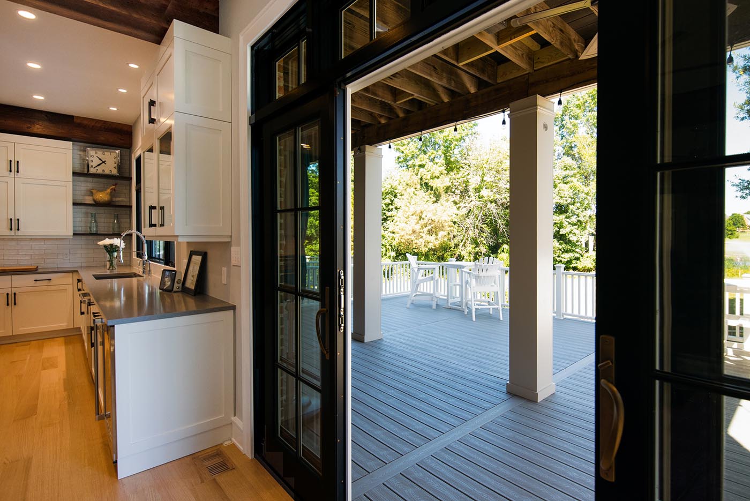
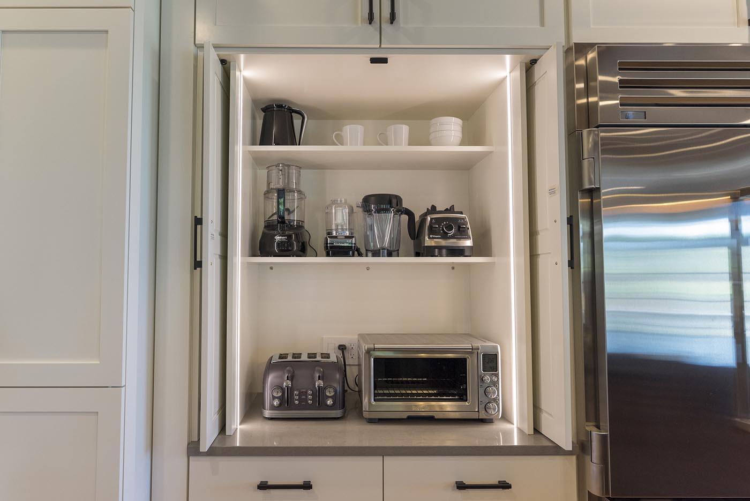
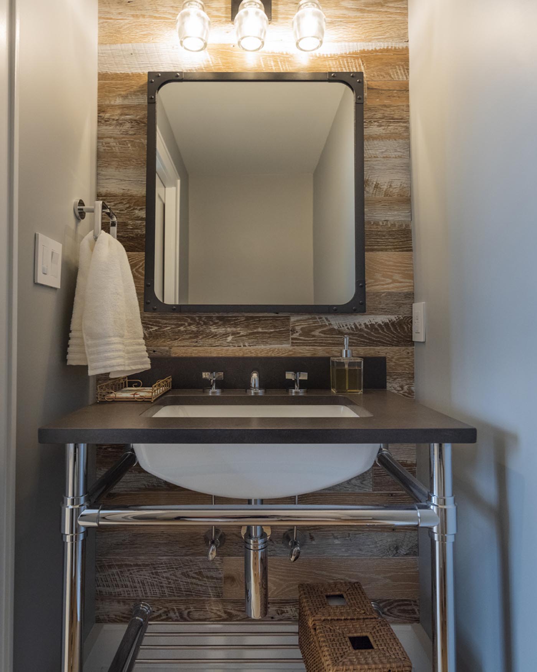
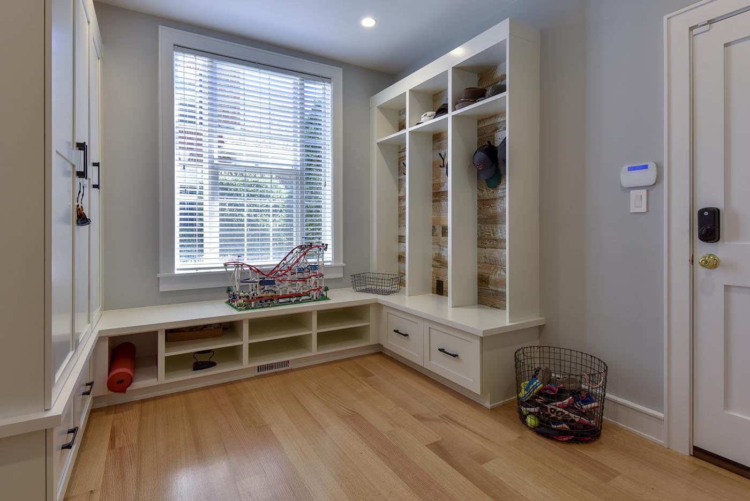
The original house was a very large traditional attached home on a golf course, but the Homeowners wanted an open industrial loft. We approached the design by stripping away all of the walls and details that made it a traditional layout and emptied the space of those barriers. We replaced the necessary structure with reclaimed wood beams and columns and replaced the windows with black, industrial-looking panes. The open kitchen was designed around a sixteen-foot long island that became hearth, family table, work center as well as an aesthetic object all its own. The kitchen also houses large commercial appliances – a 60” blue range, a stainless and glass refrigerator/freezer, a large industrial hood – for a combination of design and function that grounds the project. We also enlarged the deck so that the spaces of the new loft flow smartly out to the green grass beyond.
PROJECT BY BOWA
© Felicia Evans Photography & BOWA