Project Description
SHERIDAN ROAD
GLENCOE, ILLINOIS
2009
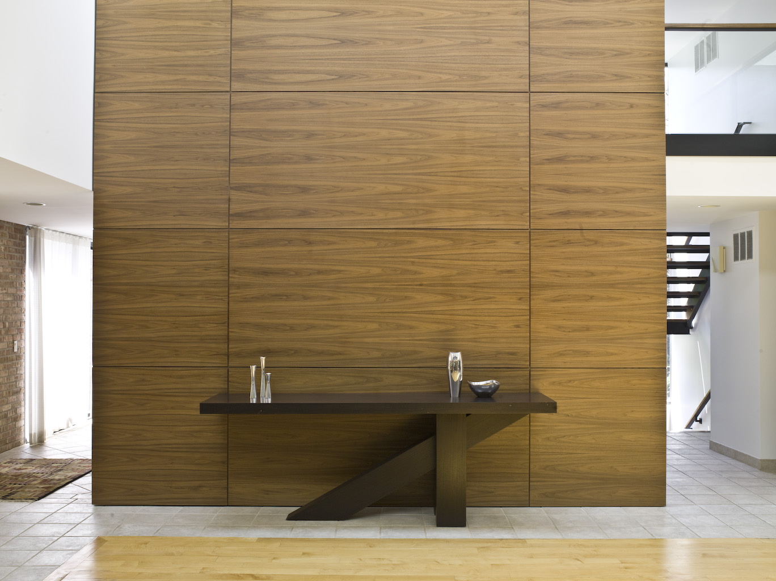
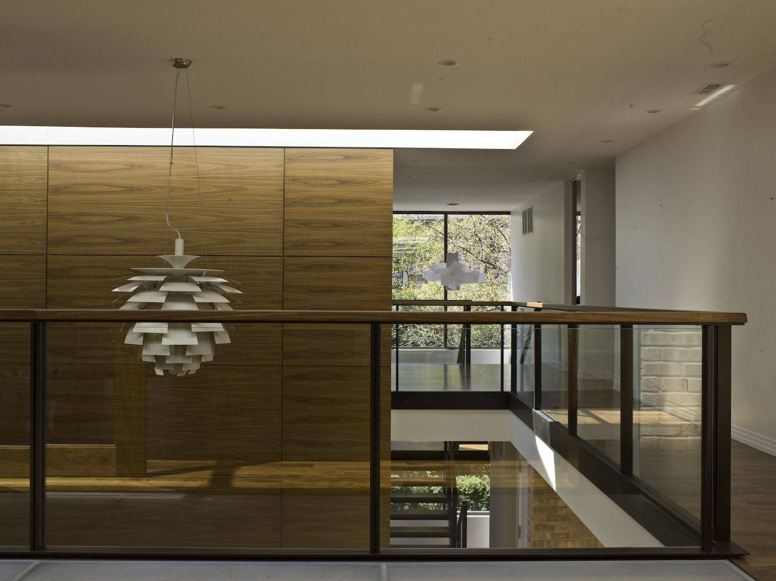
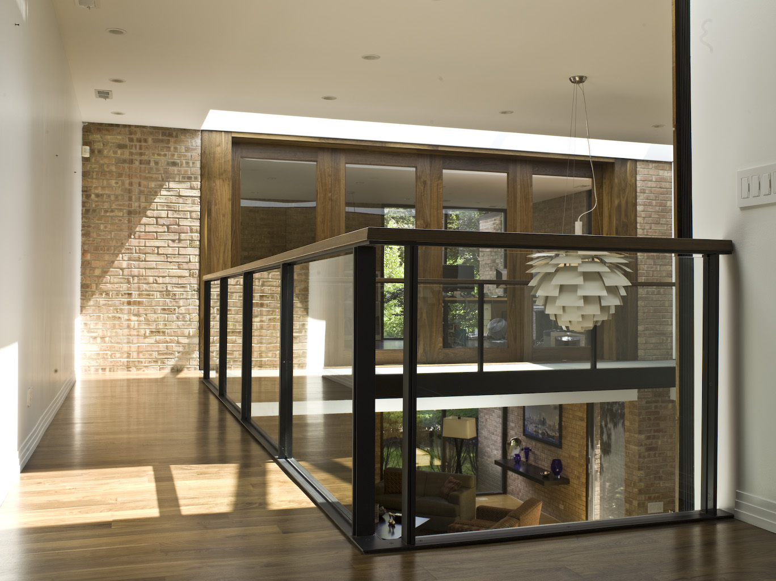
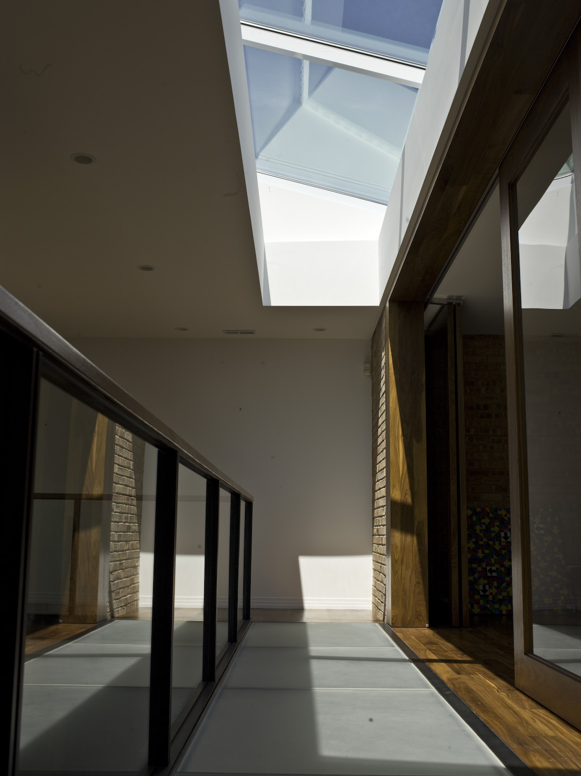
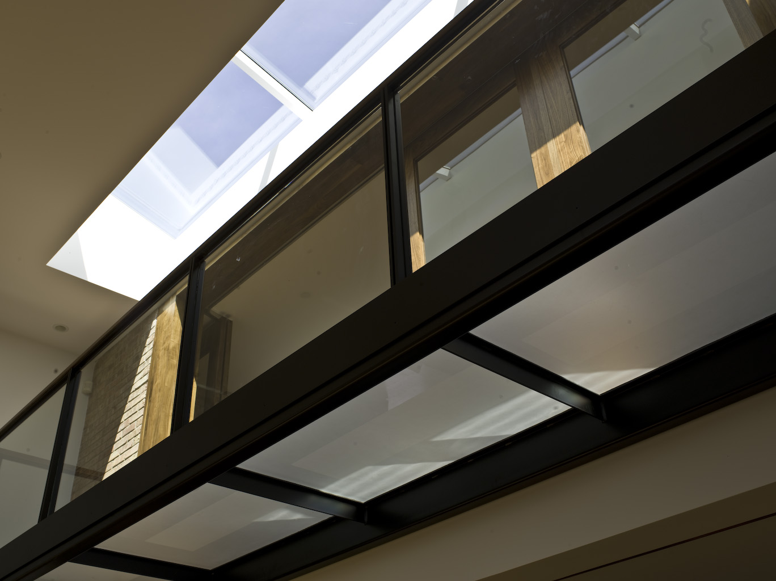
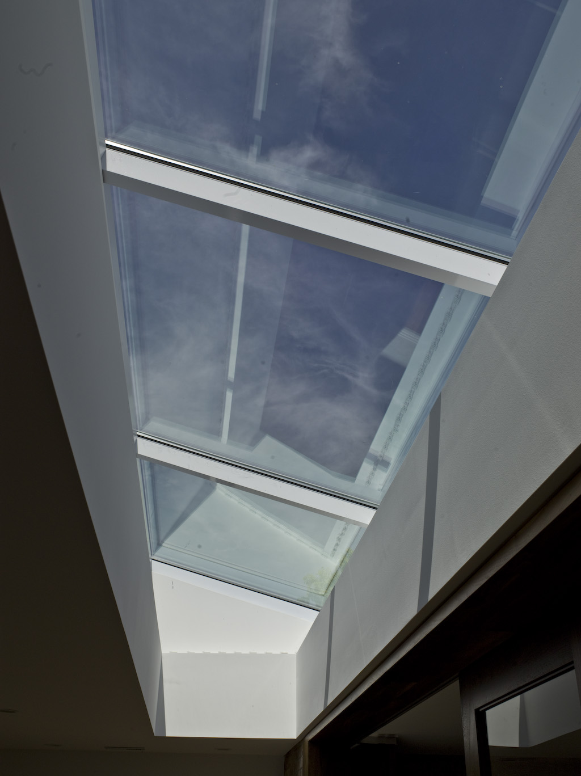
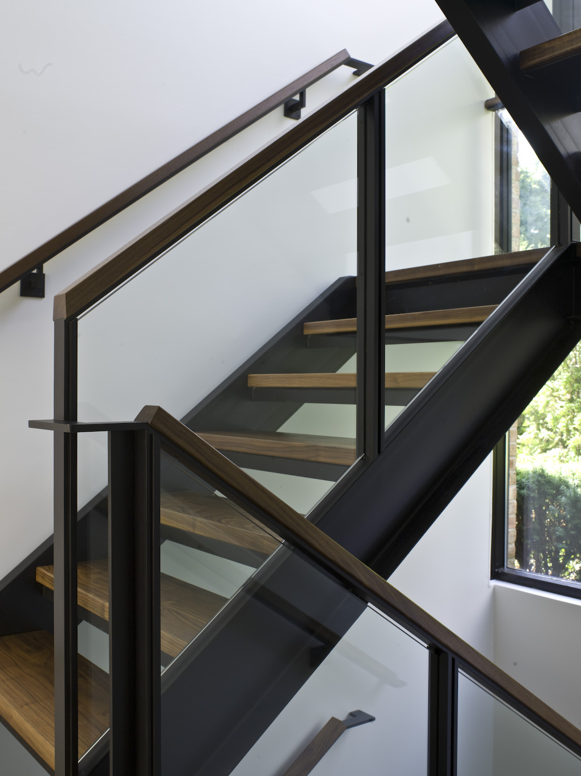
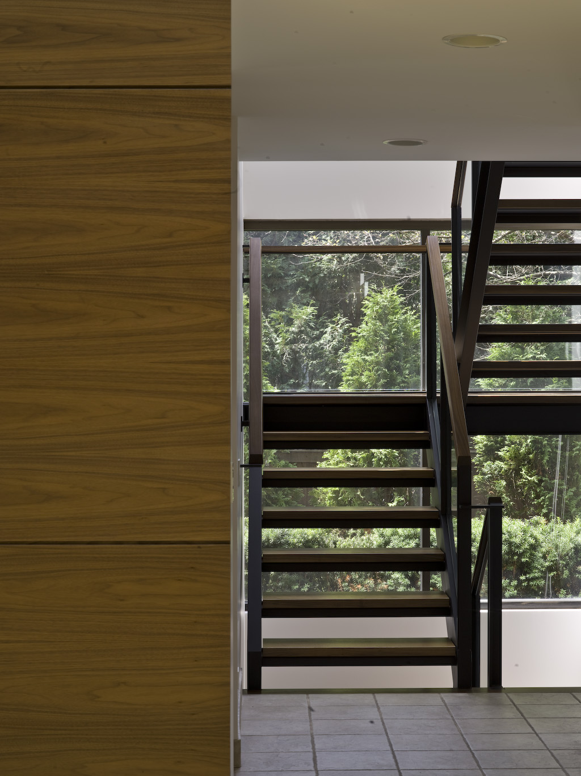
The Sheridan Road Residence is a 5000 square foot flat-roof, brick modernist house built in the 1970’s on the north shore of Chicago. The project – an addition of a home-office space -was the impetus for a renovation of a majority of the interior details of the house. We inserted a new 400 square foot office floor within a double-height volume at the center of the house. A new steel and glass bridge ties together the existing house and the new home office and introduces a modern vocabulary to the details of the house. Working with a palette of blackened steel, glass, and American Black Walnut, we inserted a new double height wood wall, a new steel and glass bridge, new railings, and a new staircase. We also replaced an old bubble skylight with two 18 foot long skylight “cuts” above the wall and the bridge bringing light deep into the center of the house.
© ZACHARY HANSEN PHOTOGRAPHY & ARCHITECTURE WORKSHOP 4B LLC