Project Description
CLEVELAND PARK
WASHINGTON, DC
2013
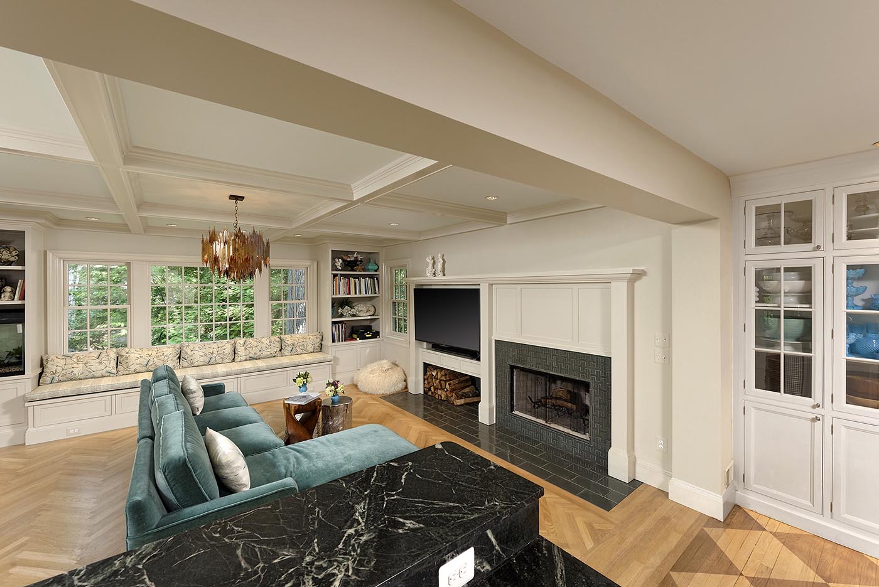
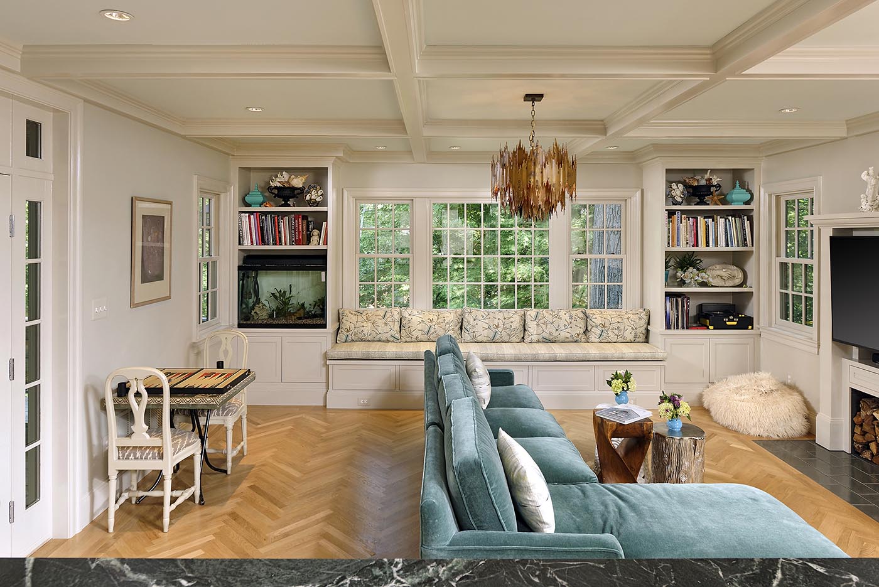
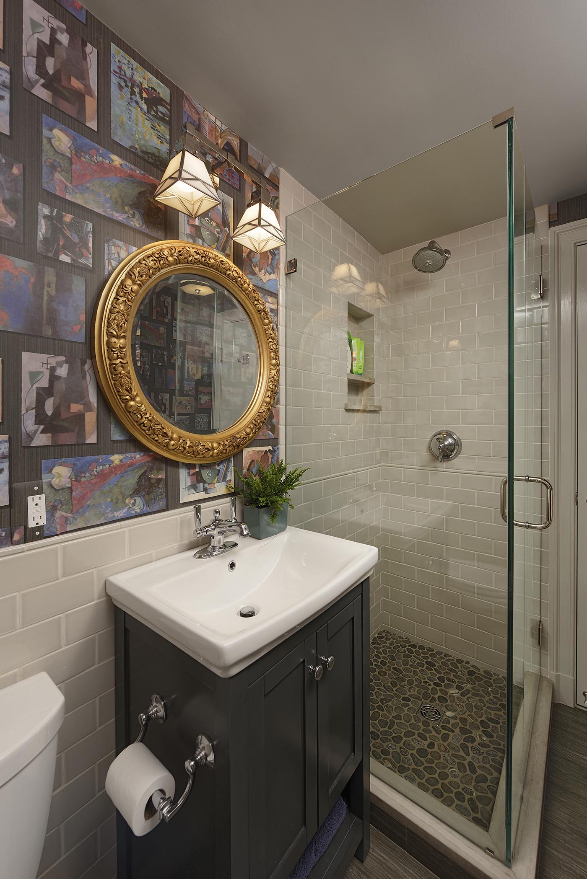
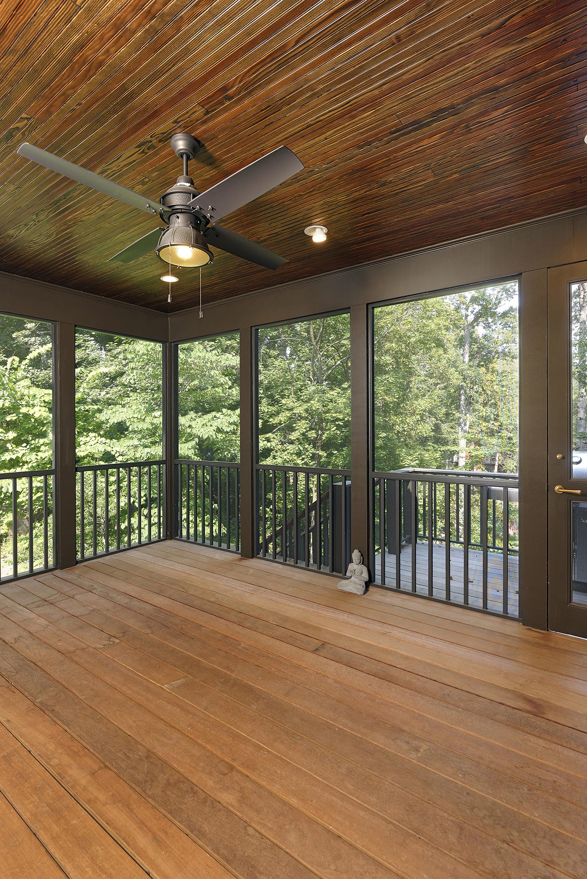
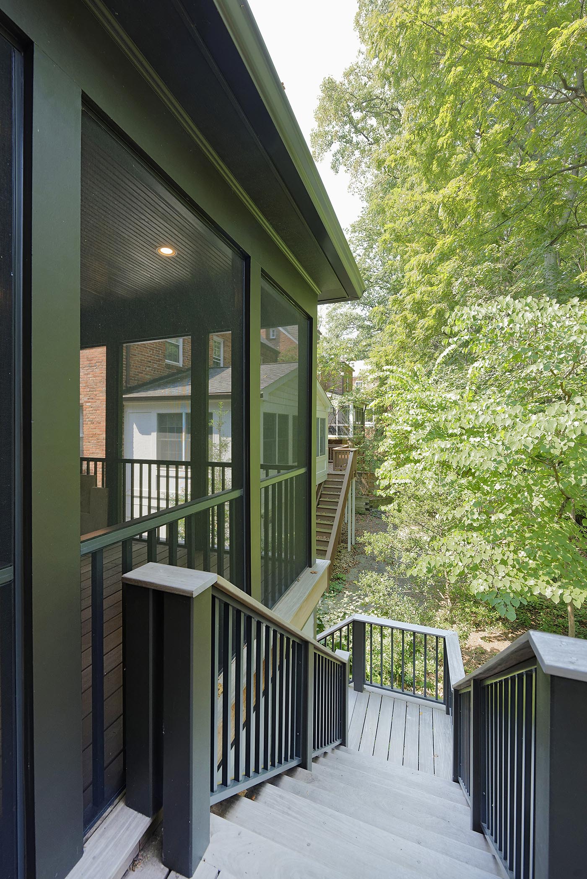
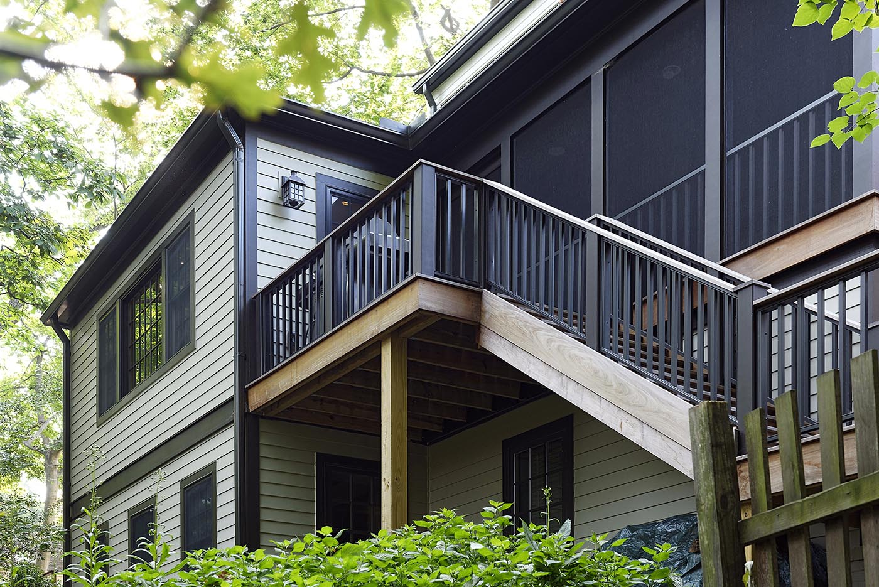
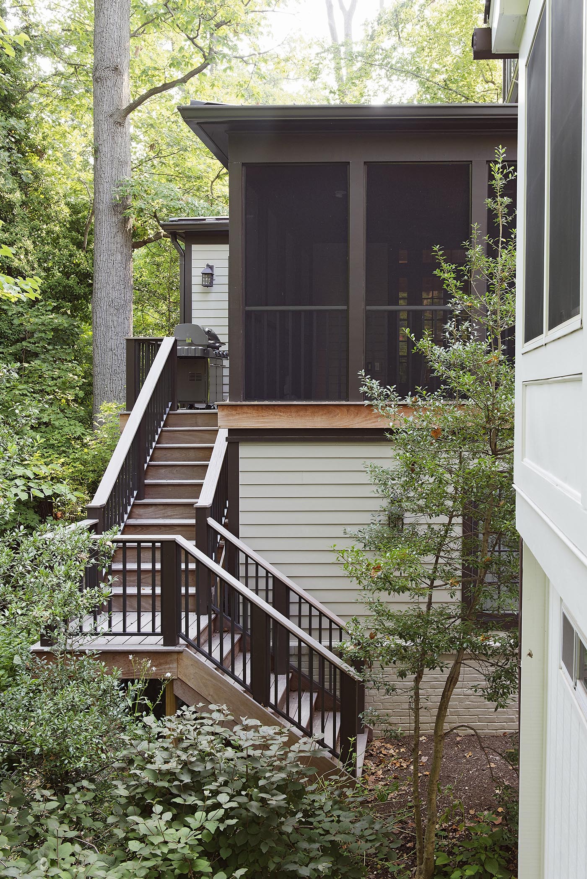
This addition to the rear of a classic Cleveland Park home added a new large family room space off the kitchen, a warm, airy screen porch, and an inviting playroom and bedroom below in the walkout basement. The Homeowners asked for a modern yet classic detailing of the space, so we added a nine-square coffered ceiling as well as a large “mantel” that accommodated the fireplace, wood storage as well as the flat-screen television to become the modern mantel for the home. A window seat and smartly detailed custom built-in cabinetry finished out the well-proportioned family room and opened up into the ipe flooring of the screen porch. The dark, wooden finishes camouflage the porch in the wooded rear yard.
PROJECT BY BOWA
© Bob Narod Photography & BOWA