Project Description
EDGEWOOD
ARLINGTON, VIRGINIA
2014
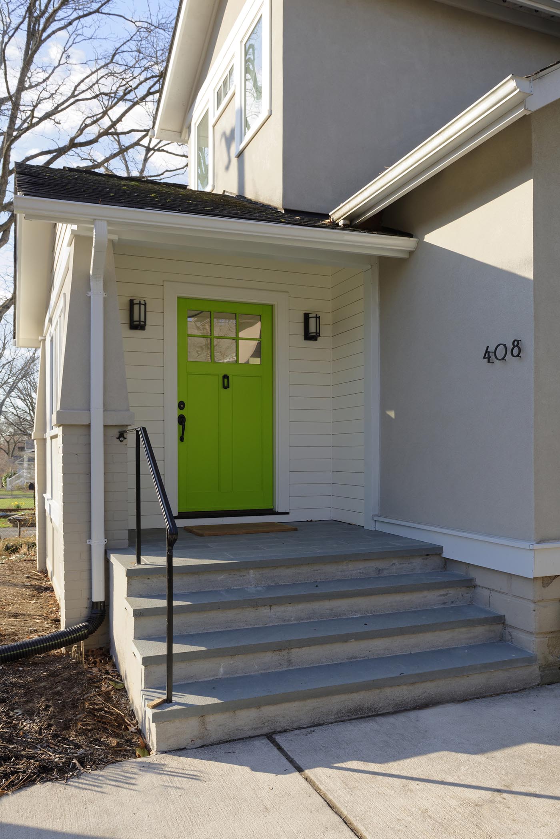
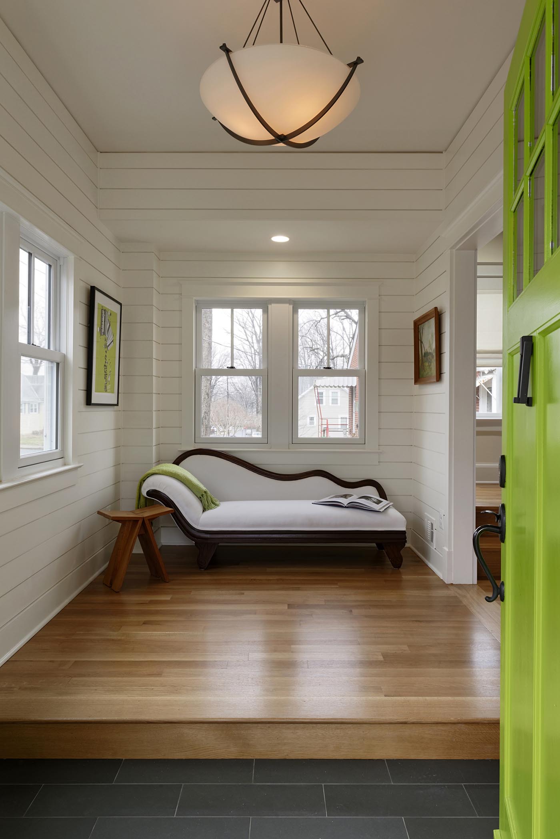
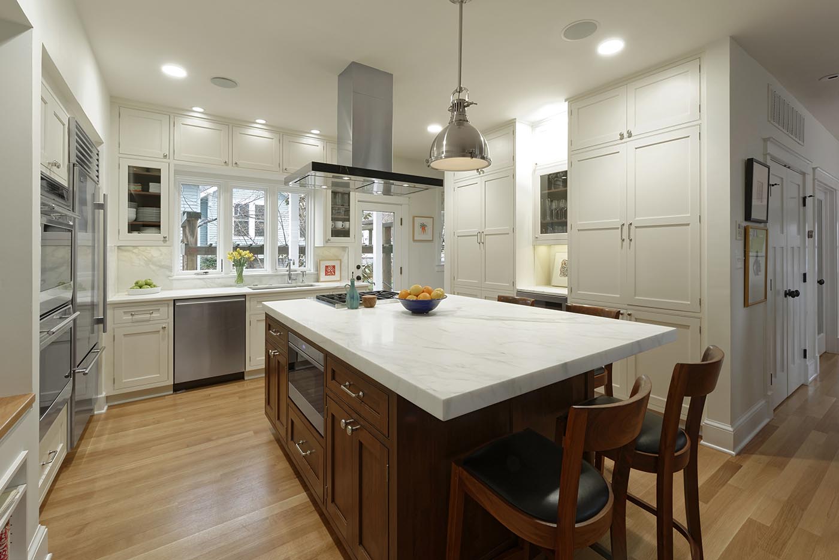
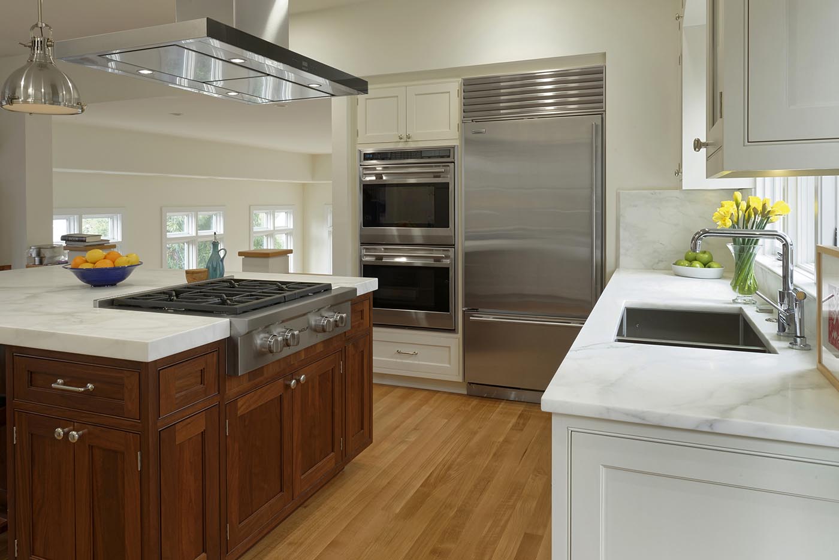
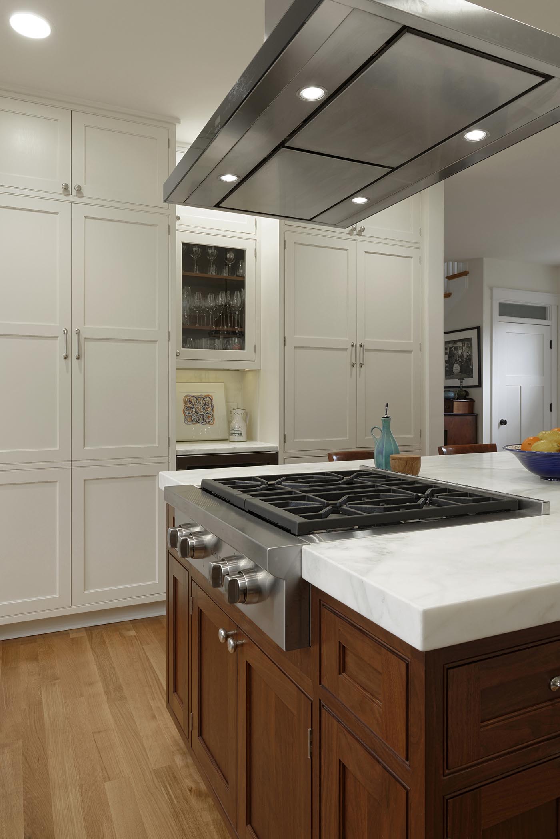
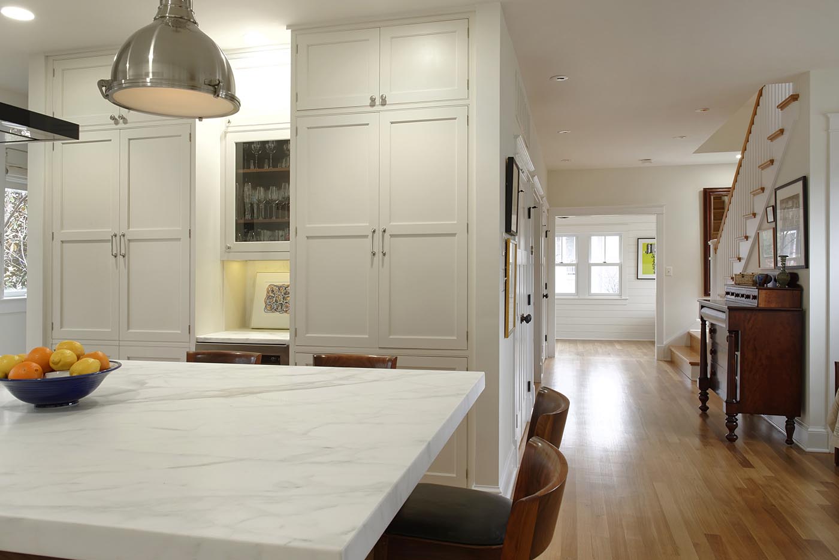
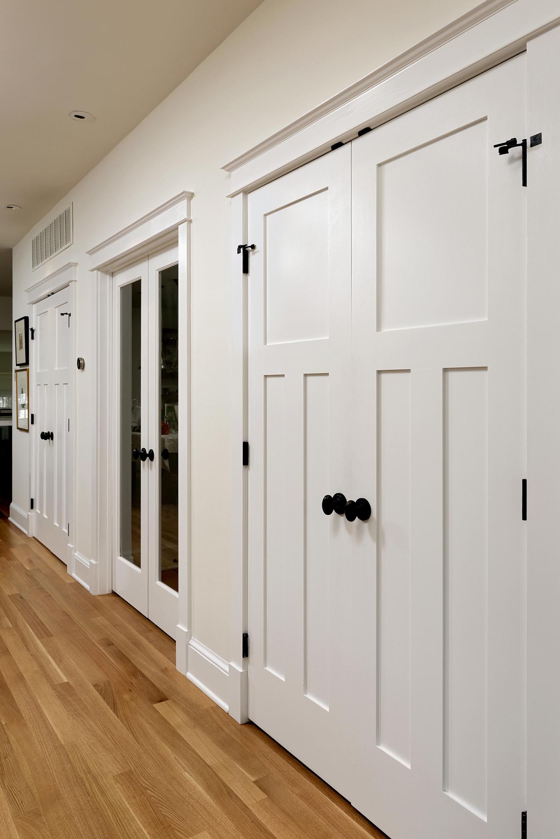
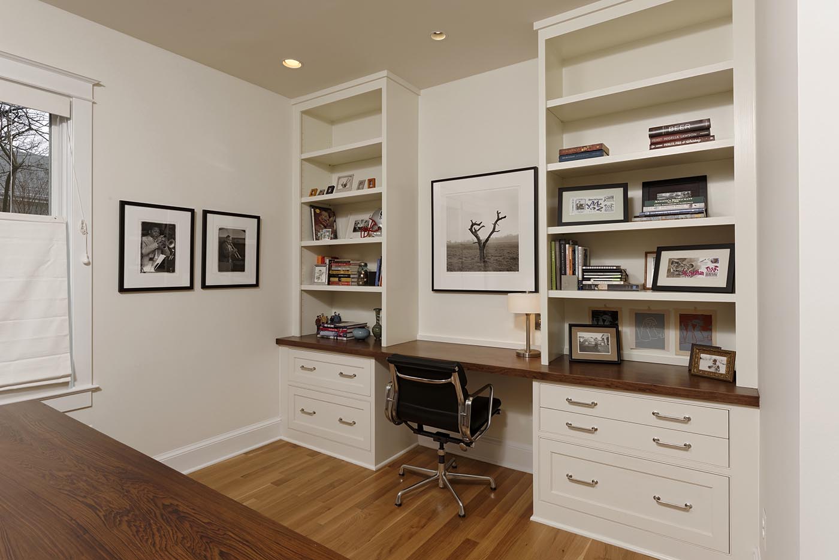
The focus of this renovation project was a subtle re-organization of the living spaces of the house. The existing foyer which was originally the front porch was poorly closed in, inadequately insulated, and dark. We re-built and reconfigured the entry, replacing the windows and adding a large coat closet and additional storage. We also changed a small ground floor bedroom into an airy home office and opened the kitchen into a beautiful open cook’s kitchen with custom painted cabinetry and a beautiful warm walnut island topped by a unique marble counter.
PROJECT BY BOWA
© Bob Narod Photography & BOWA