Project Description
THE RESERVE
McLEAN, VIRGINIA
2018
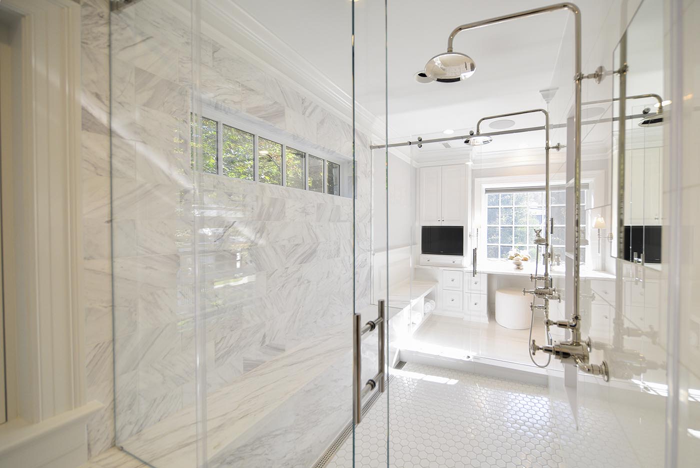
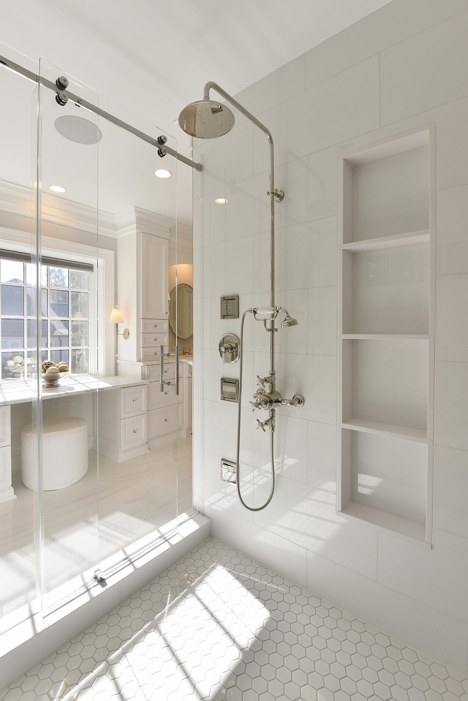
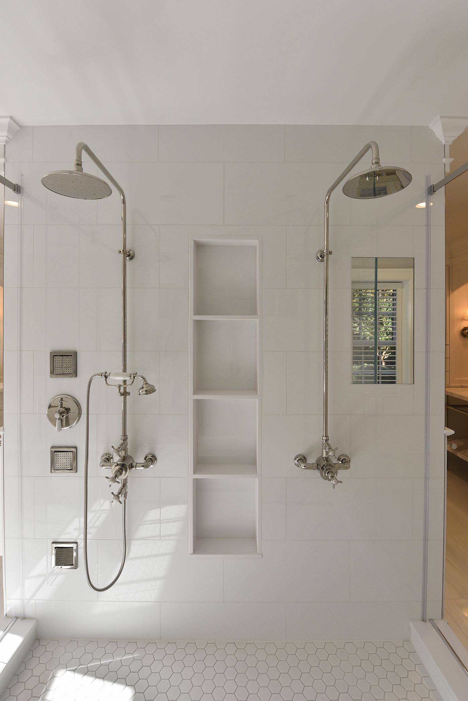
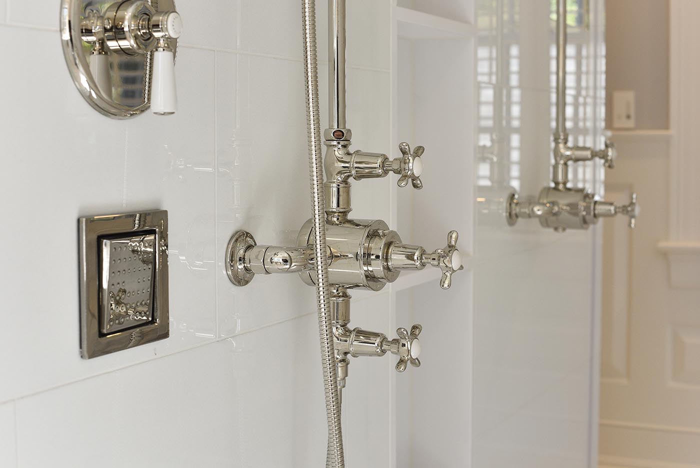
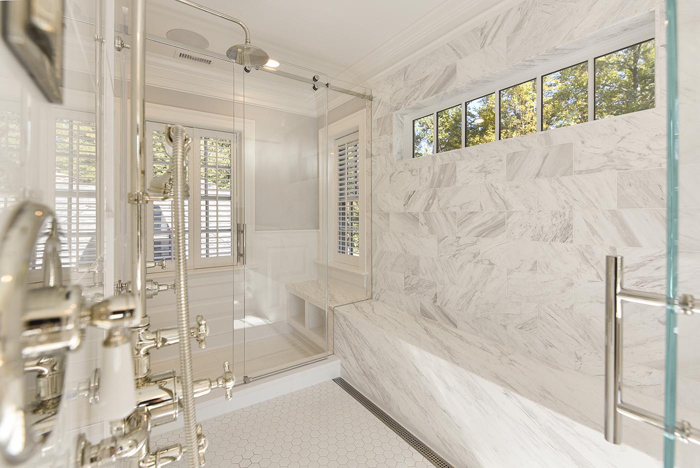
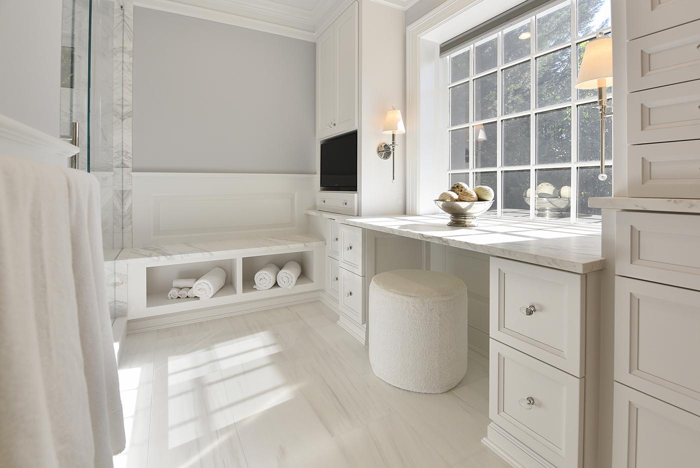
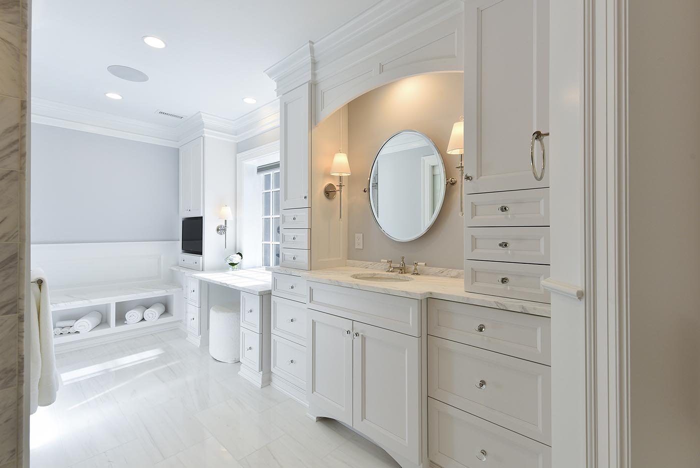
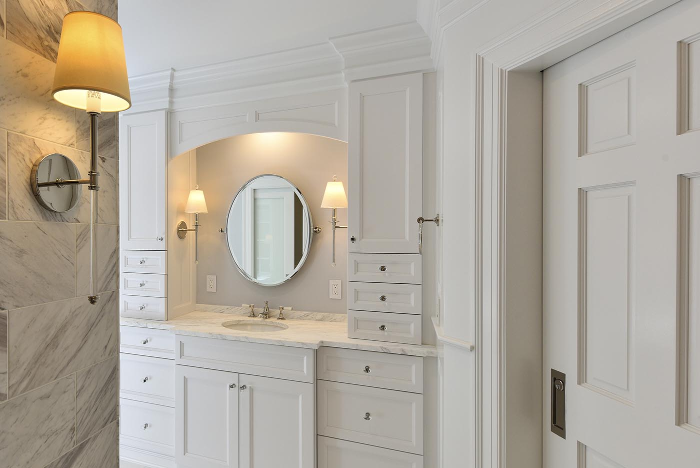
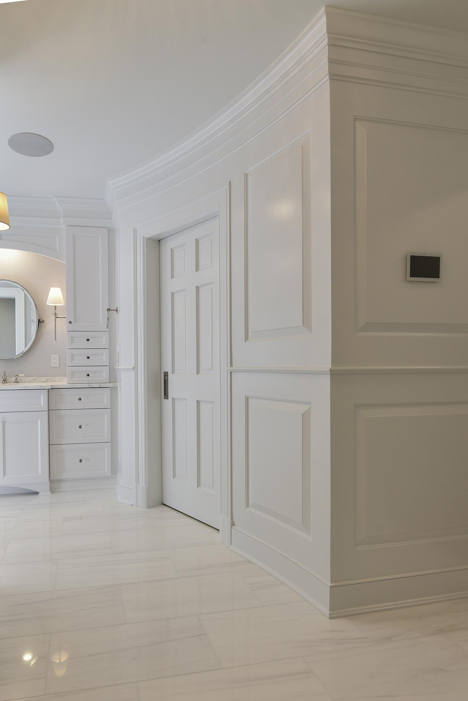
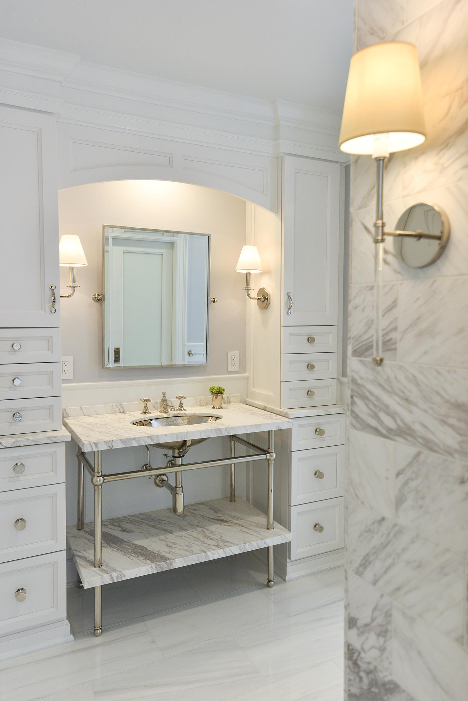
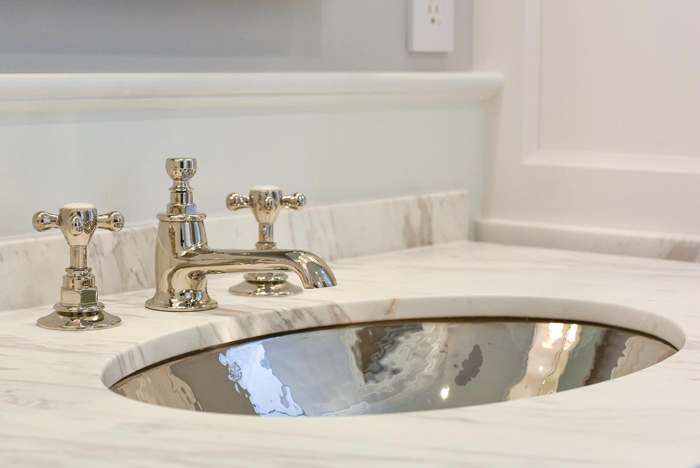

The design brief for this project was to create a luxury hotel bathroom experience for this traditional McLean home. In addition, though they wanted one master bathroom, the Homeowners wanted to have a level of privacy as well. And so the design challenge became to design spaces of togetherness and spaces of privacy all in the same place. The design concept became an idea of bi-furcated “symmetry.” The entry is a anchored by a curving wall of floor to ceiling paneling and a large custom mirror as well as a sumptuous wall of marble. Her side has a full wall of custom cabinetry including a lovely windowed makeup station and a “lounge” area, and his side has a simpler polished nickel console with a beautiful hand-hammered sink. The two spaces are pulled together by the richness of the marble, beautifully appointed decorative lights, and Waterworks fixtures and accessories. The two private paths come back together in a large, bright, and open shower experience with a full wall of marble and a marble bench that flows through the shower.
PROJECT BY BOWA
© Felicia Evans & BOWA