Project Description
MEADOWLARK
VIENNA, VIRGINIA
2015
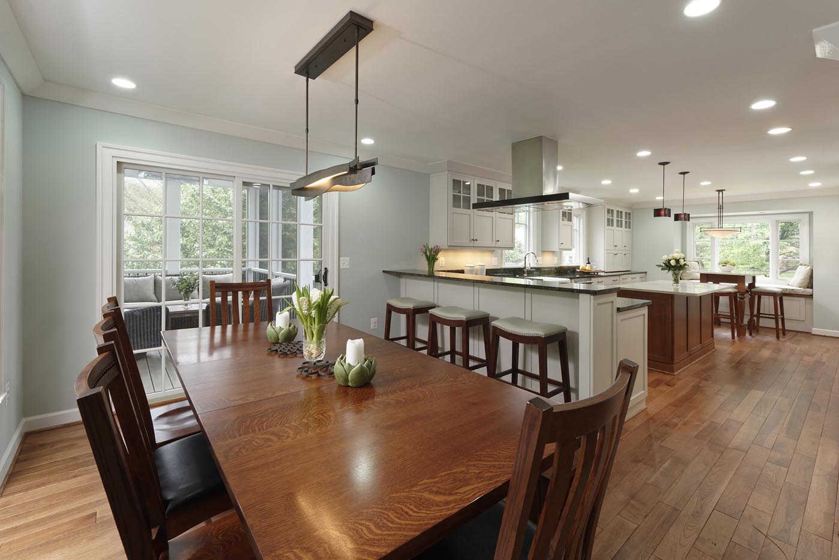
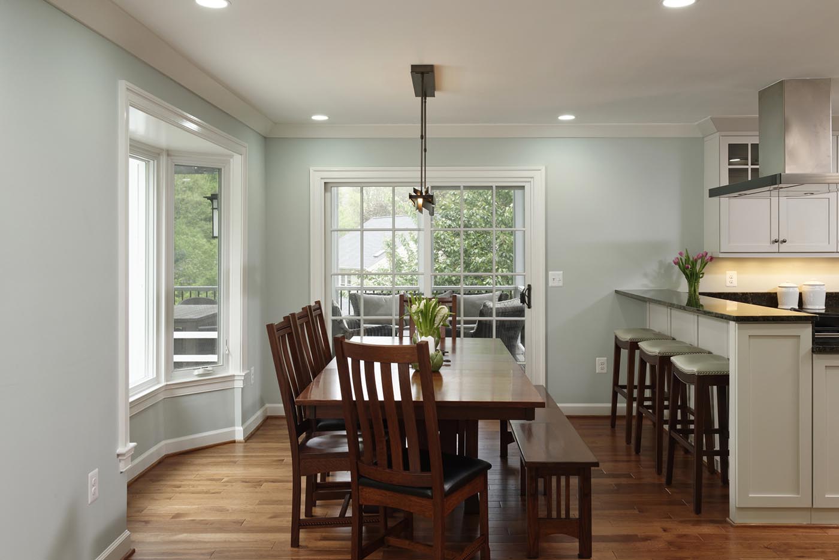
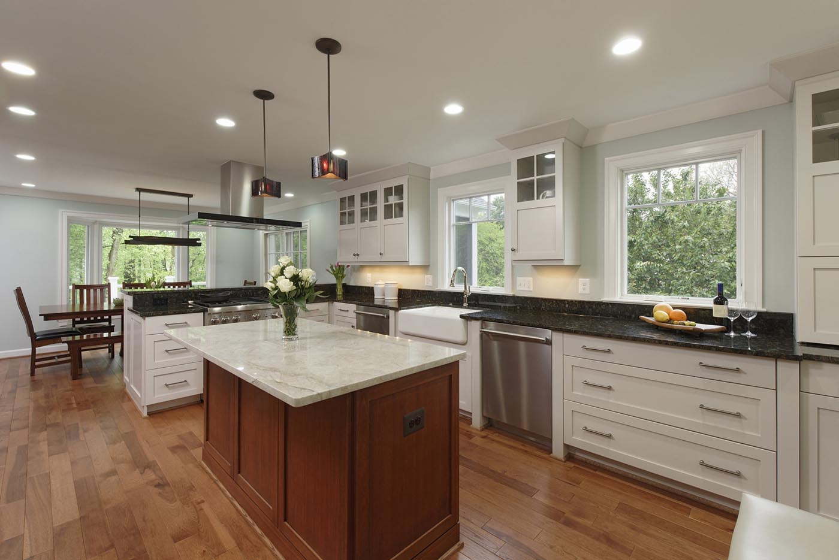
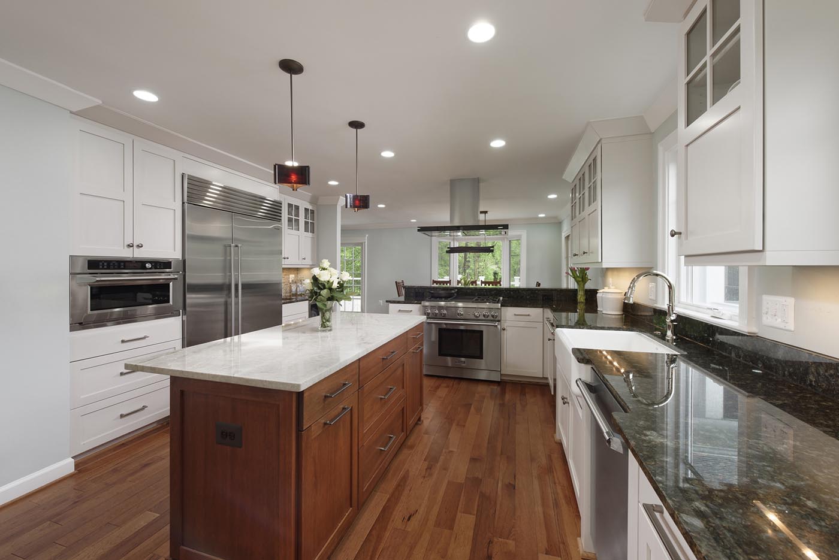
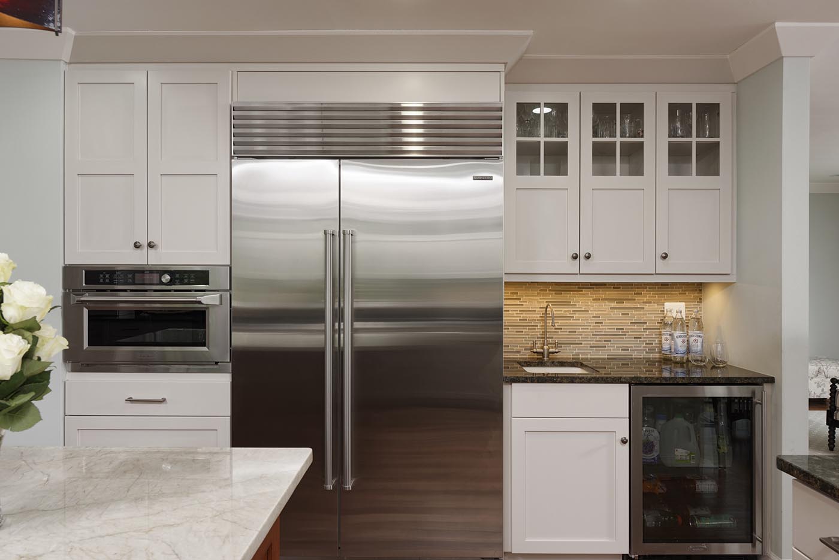
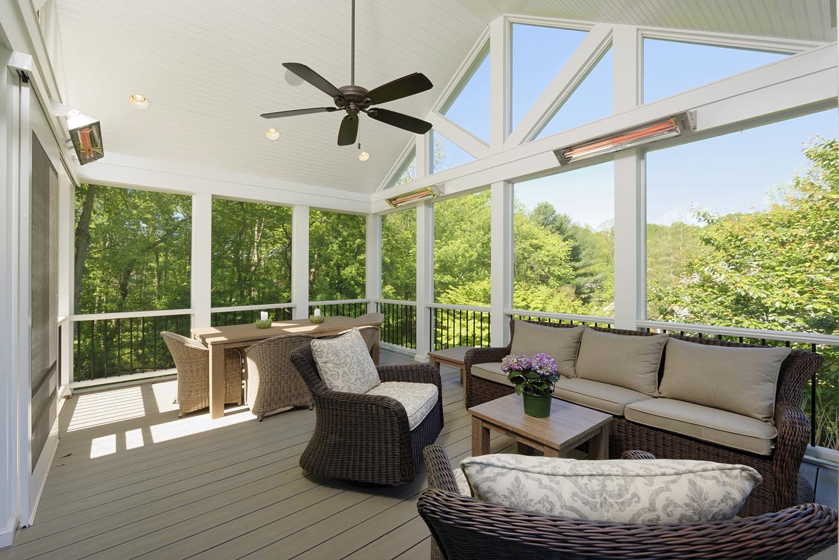
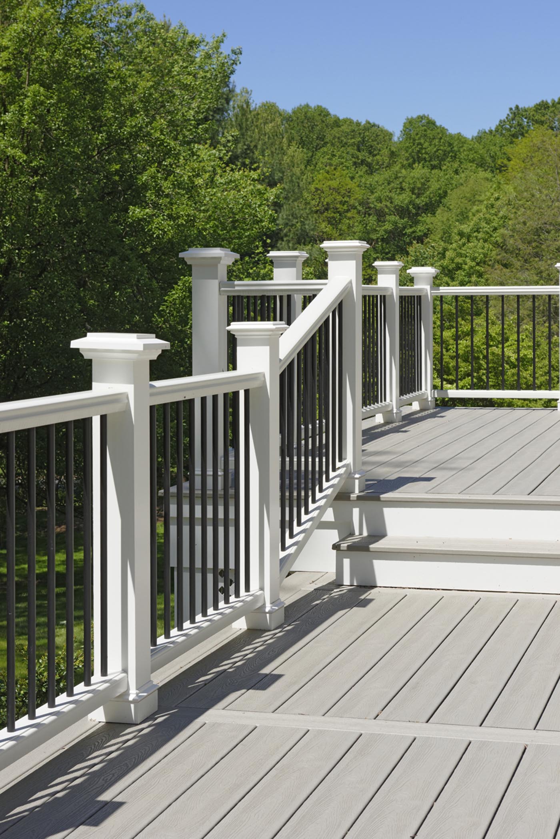
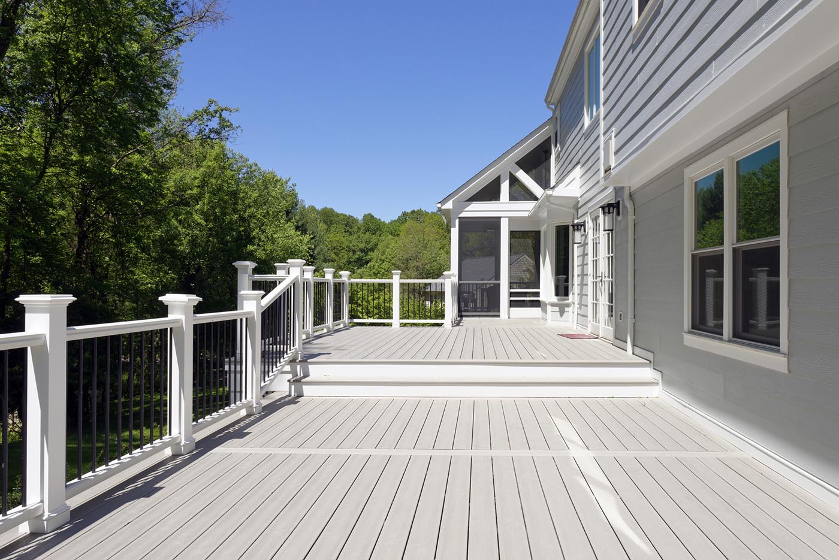
This project focused on remodeling the living spaces of a house for a family of six that had a large extended family and would sometimes host family get-togethers of forty or more. Beyond a large kitchen they needed entertainment spaces that could grow or shrink as needed. Also, they were looking for more flexible outdoor spaces as well to entertain or to relax. We designed a larger open kitchen with two islands that flexed into a large dining/living area into which they could extend their dining table to its full fourteen feet six inches. We also added on a large screen porch off the kitchen/dining area so they could flow out into the outdoors as well as re-building their deck so that it could accommodate more space outdoors as well.
PROJECT BY BOWA
© Bob Narod Photography & BOWA