Project Description
WATER LANE
NOVA SCOTIA, CANADA
2008

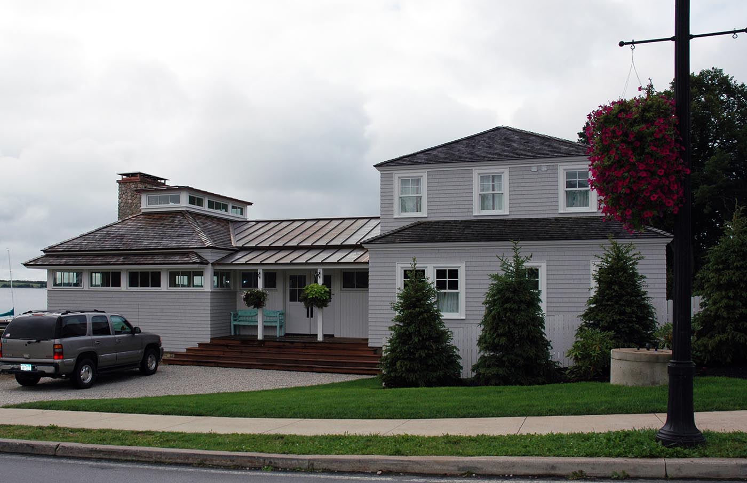
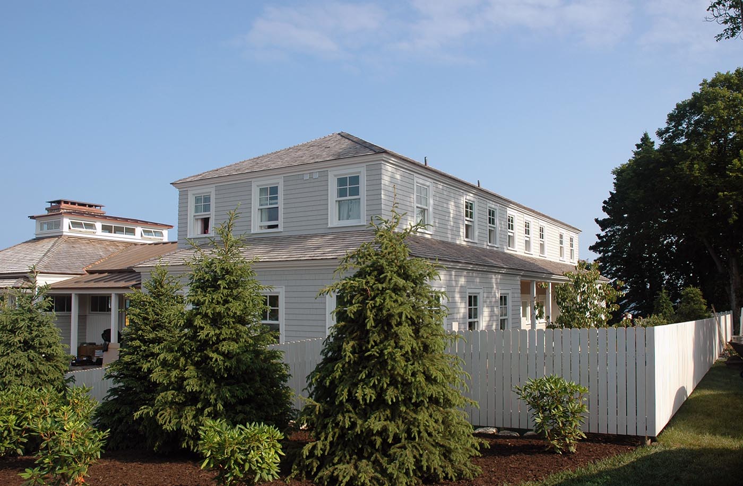
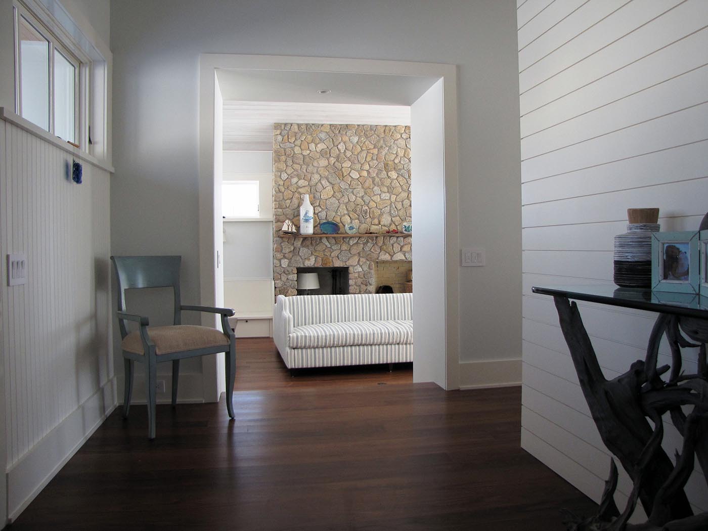
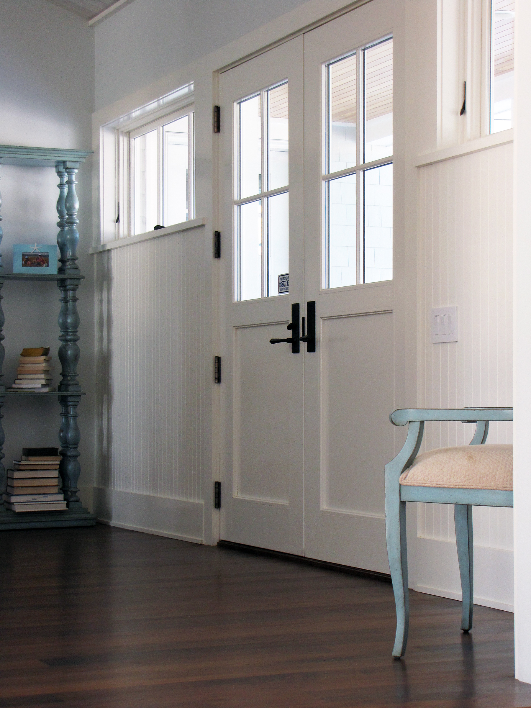
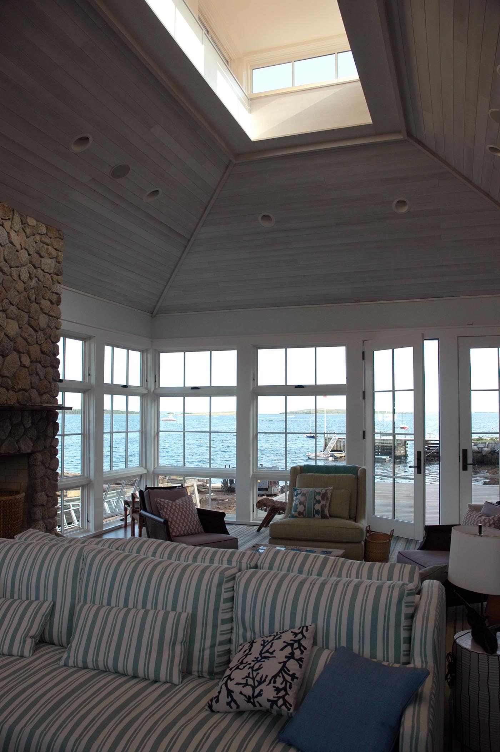
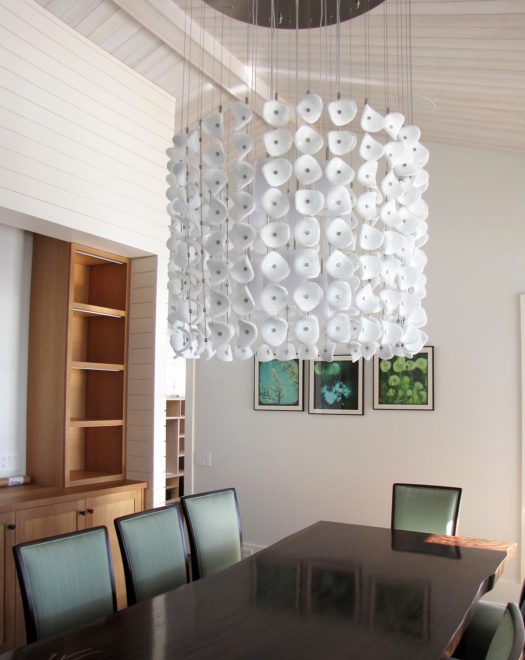
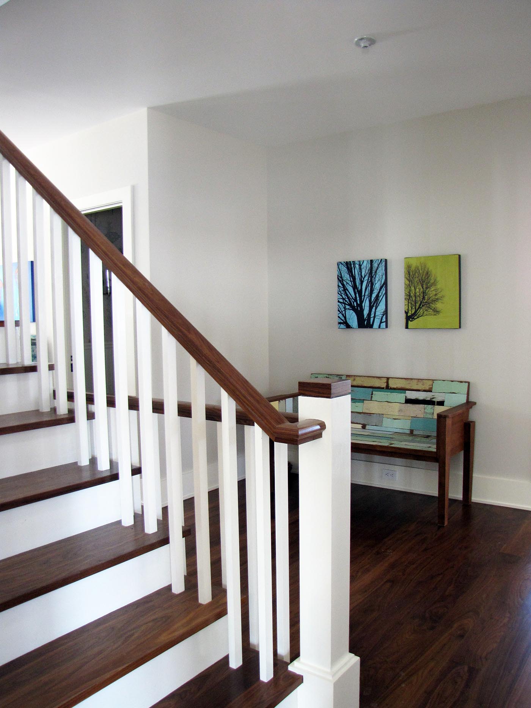
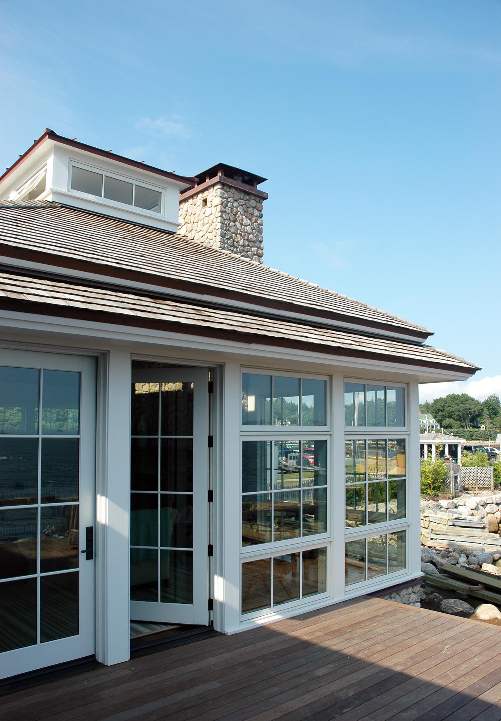
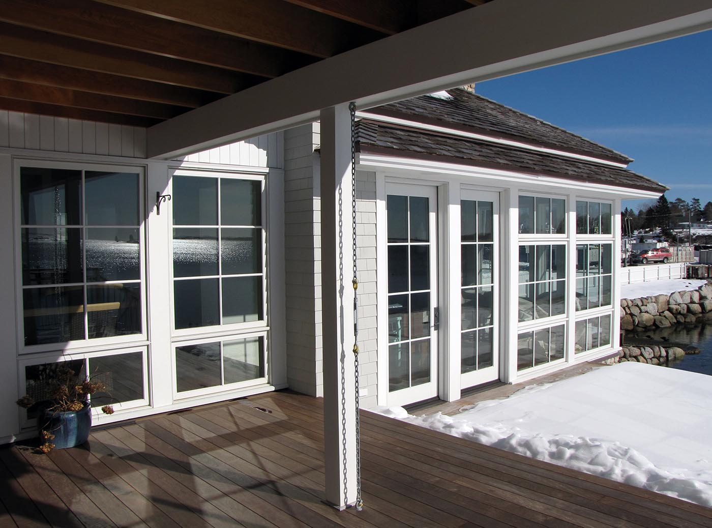
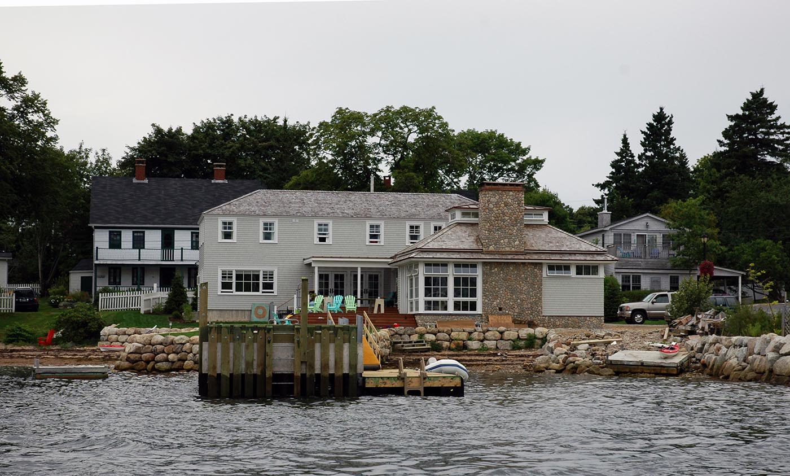
The Waterlane Residence is a 6500 square foot private residence on the shores of Mahone Bay in Nova Scotia. It’s in-town location – near the town ferry and adjacent to a major pedestrian thoroughfare – provided a series of challenges for the design and the construction of the house. Moreover, the complexities of building so close to the water in a climate that faces the occasional hurricane also strongly shaped its expression. The design and materiality of the house was thus born from a series of oppositions – town v. water, public v. private, industrial v. residential, close v. distant, traditional v. modern, and open v. closed (vis a vis weather, views, and water access) – that all pressured the eventual form of the house.
The very public nature of the compact site engendered a more traditional and private “back” of the house as it faces the town and the neighbors but opens up to a much more open, glassy and modern expression on the water side. The materials and forms of the house are typical and traditional for the area – cedar shingle siding and cedar shake roofs – but the detailing is crisply modern and takes advantage of advances in construction materials and technology. The Great Room pavilion is the embodiment of the project – closed and guarded with high windows on the town/ferry side and clothed in stone and shingle, it is all glass, windows, doors, deck and views to the water.
© ARCHITECTURE WORKSHOP 4B LLC