Project Description
McLEAN MODERN
McLEAN, VIRGINIA
2017
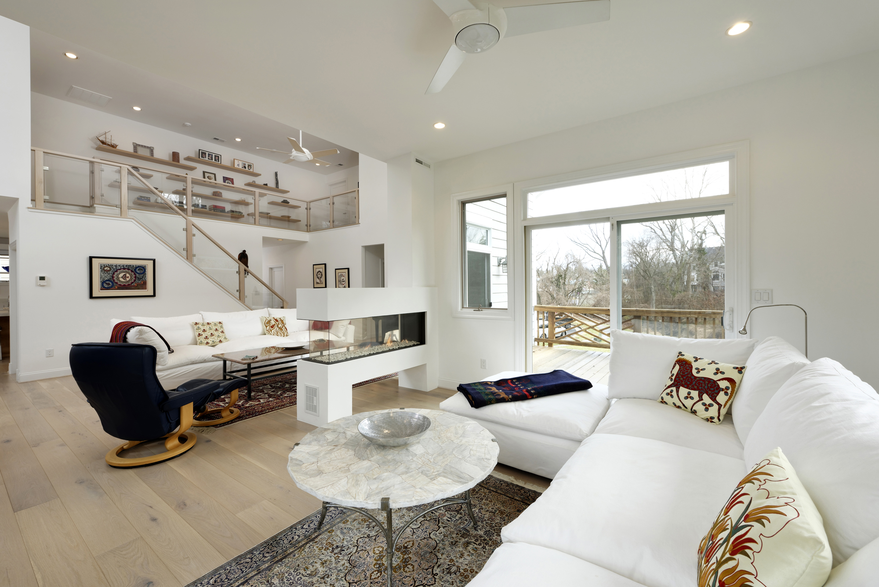
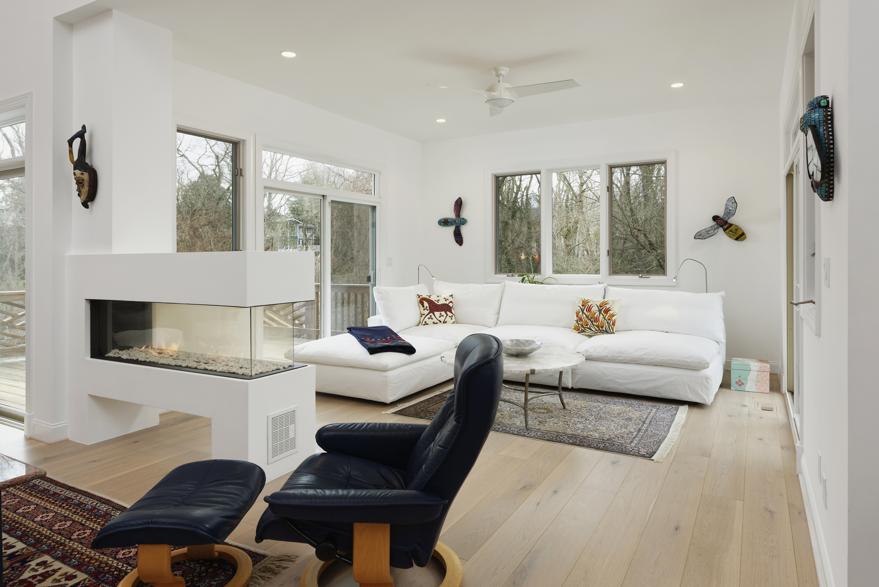
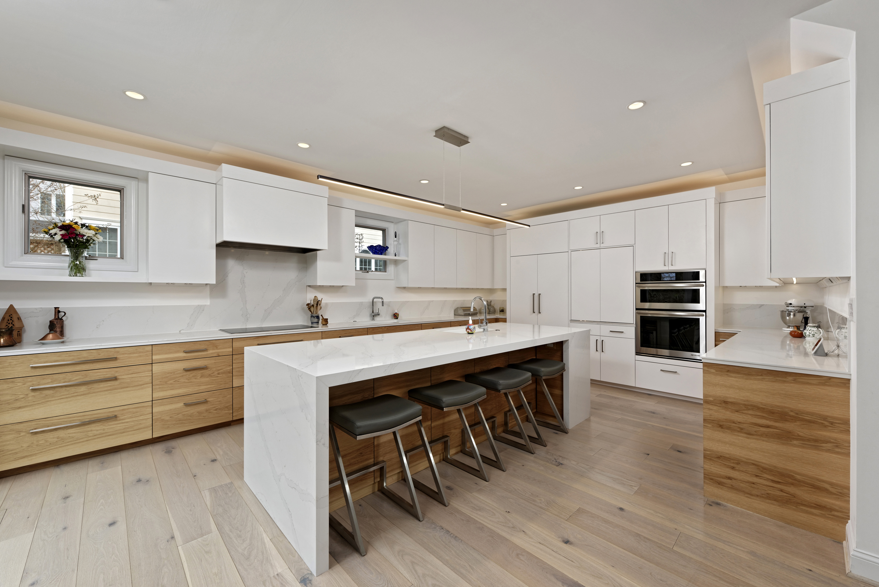
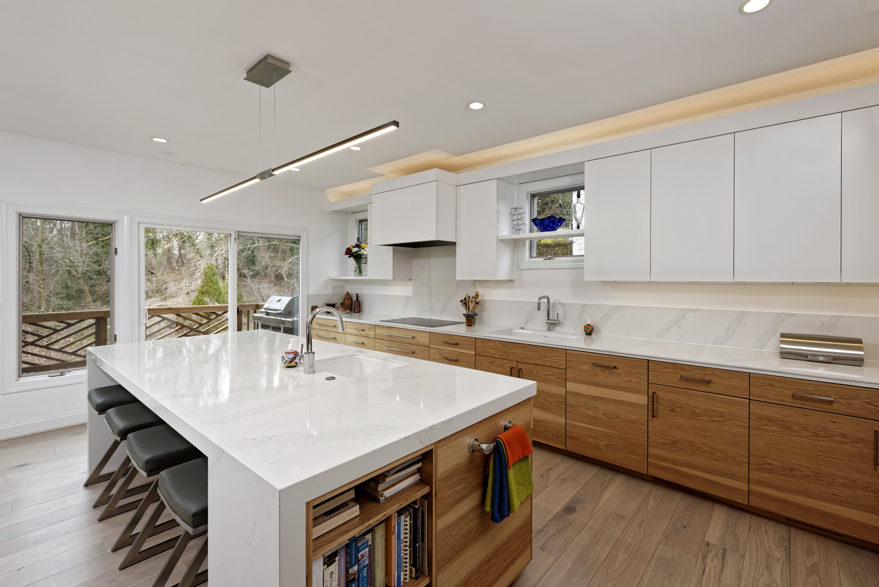
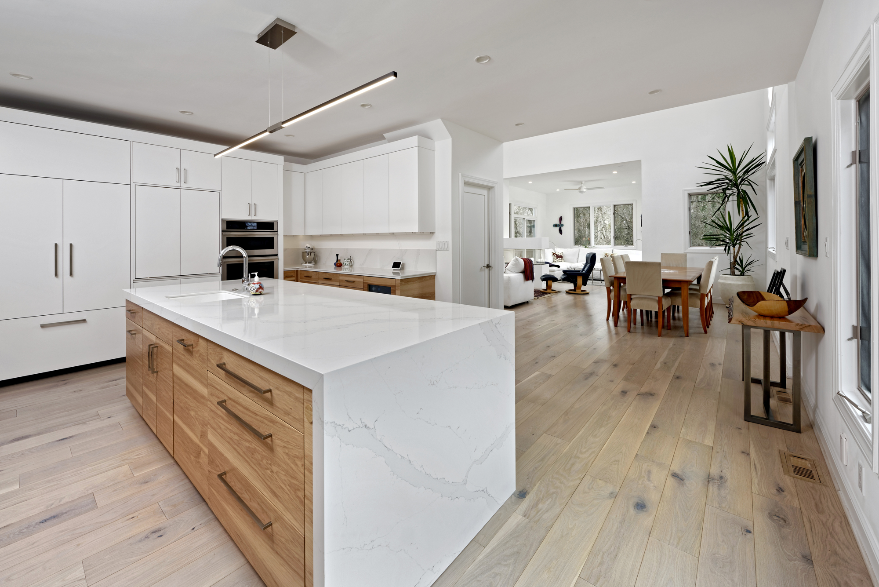
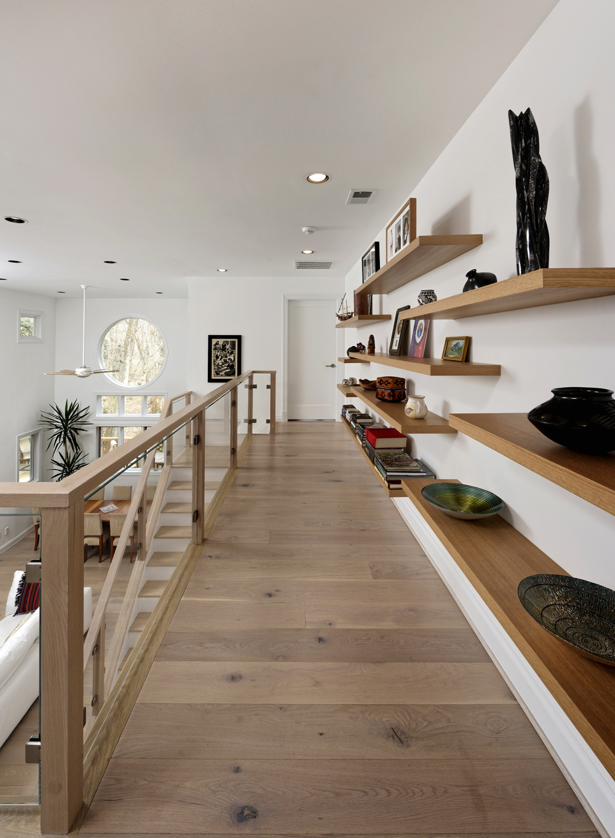
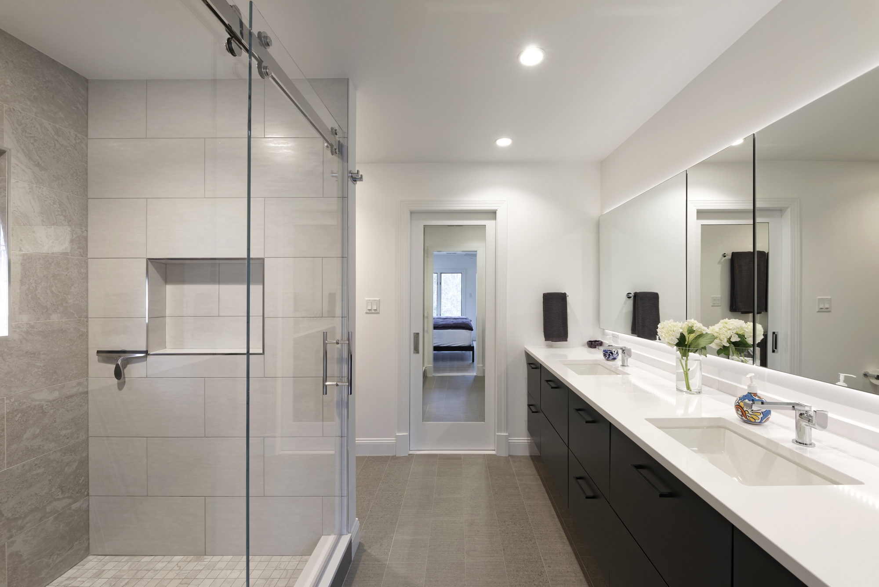

This project reconfigured the entire layout of a cut-up builder house in suburban Virginia. By carefully removing a few walls, opening up spaces, and moving the master bedroom upstairs, we were able to enlarge the kitchen and the dining, family, and living room to create a bright, modern open aerie without having to add any additional space to the existing house. And rather than having an isolated two-story space buried into the center of the house, we opened up and connected that two-story space to all of the living spaces of the house. Replacing the fireplace wall with an open three-sided fireplace opened up into the new living and family room spaces. And the dining room opens up onto their existing deck and the large open kitchen.
PROJECT BY BOWA
© BOB NAROD PHOTOGRAPHY & BOWA