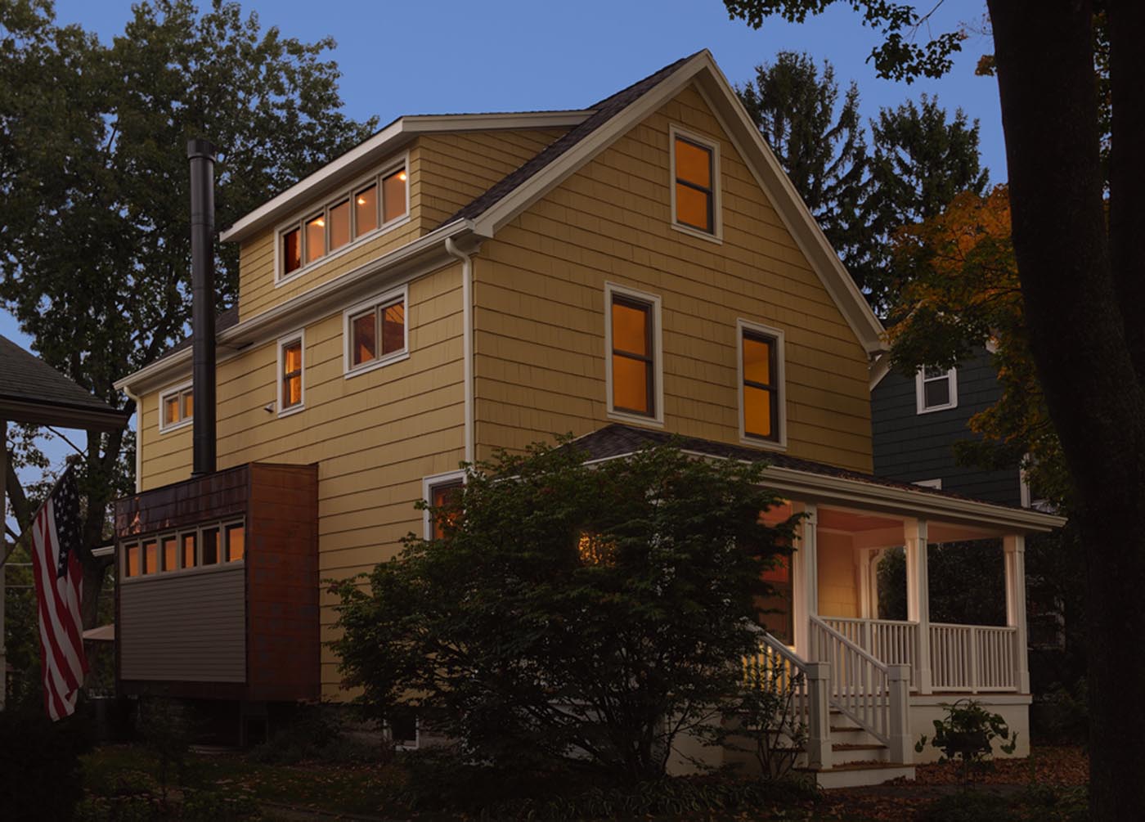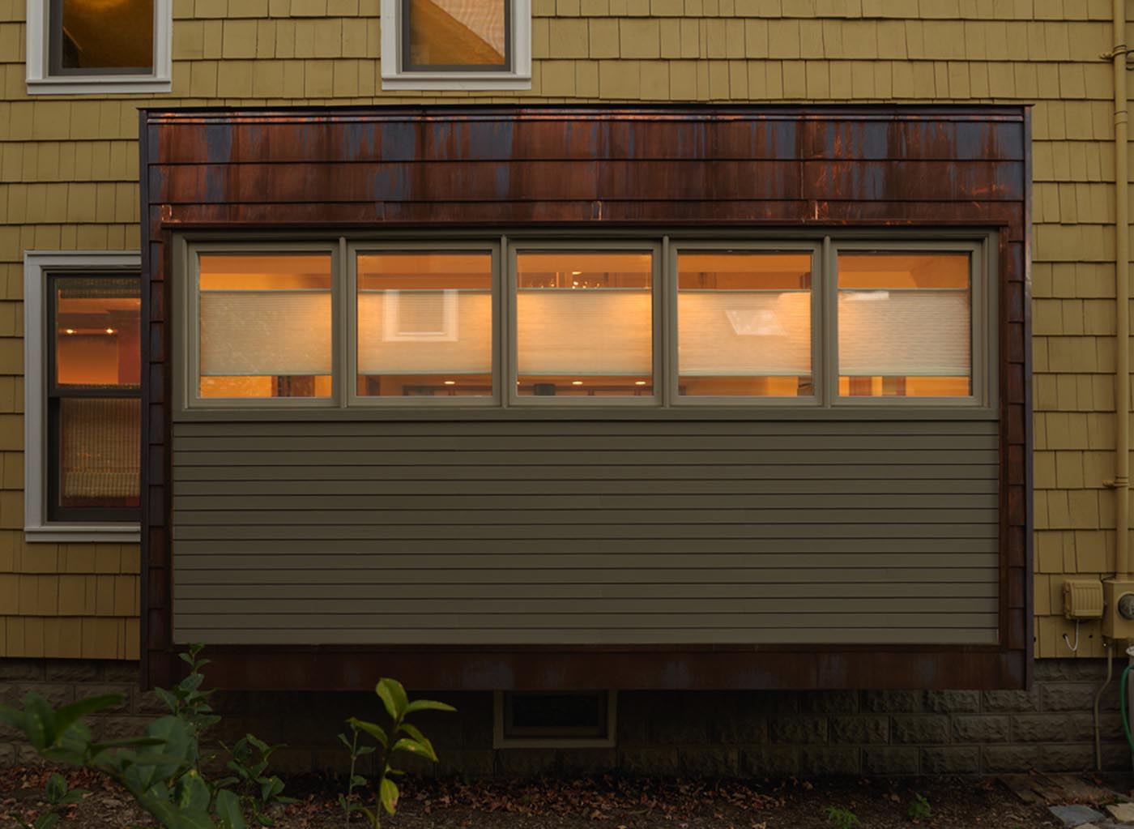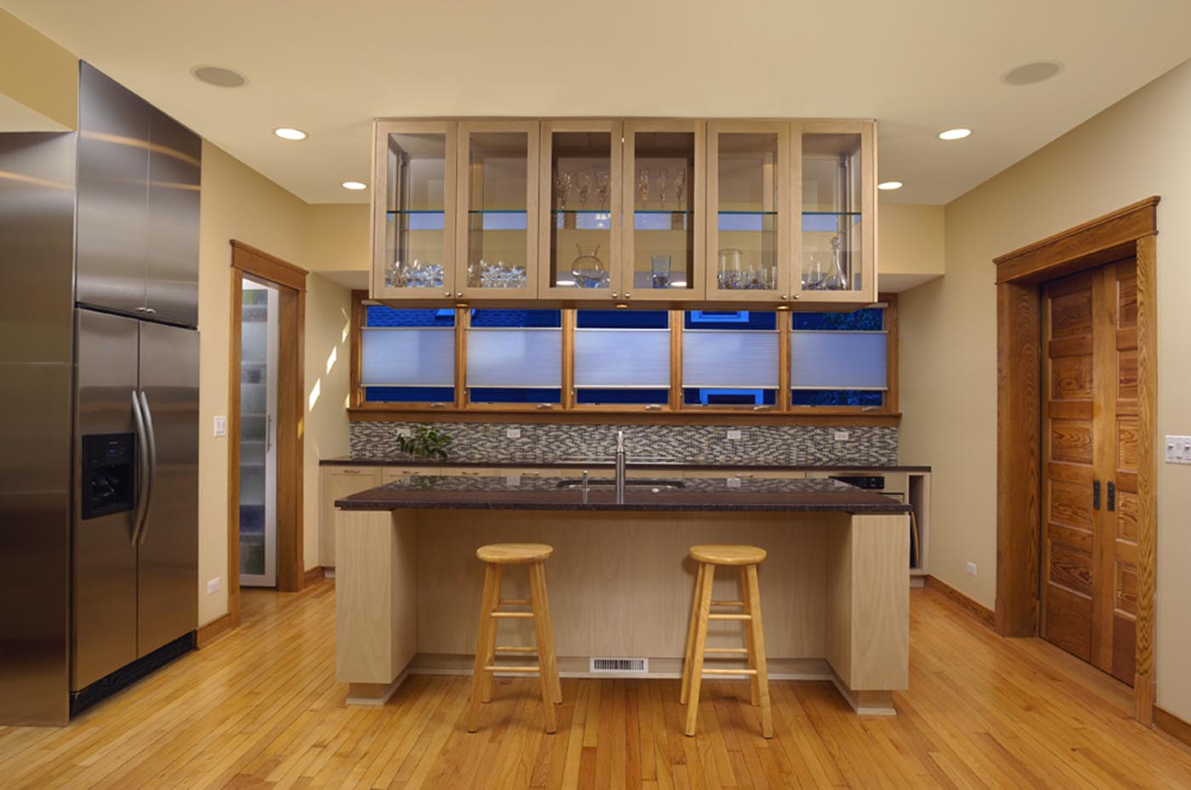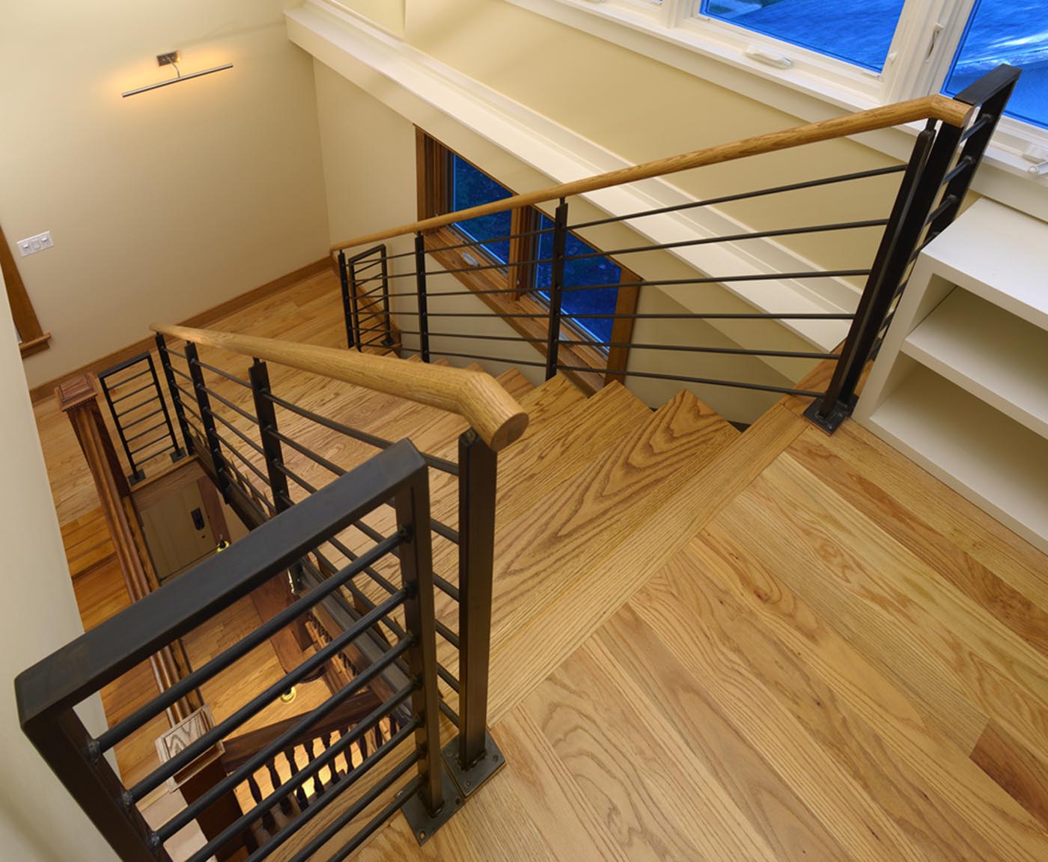Project Description
SECOND STREET
LIBERTYVILLE, ILLINOIS
2006




The Libertyville Residence was an addition/renovation project on a turn of the century Victorian farmhouse on a smaller in-town lot. The living spaces of the original house were a collection of smaller rooms that were closed off from each other, and in trying to open this up and add additional functional space to the kitchen, eating, family room area, we cantilevered spaces from each side of the house. The “addition” was designed as a copper box that appears to penetrate through the center of the entire house. One end of the copper box holds the new kitchen, and the other end is the family room space with a modern firebox. Both ends have plenty of glass to bring in air and light. Also, the addition of a couple of strategic dormers on the third level allowed us to open the attic space and create two additional bedrooms for the family.
PROJECT BY HAN ARCHIBALD DESIGN