Project Description
LAKE BARCROFT
FALLS CHURCH, VIRGINIA
2017
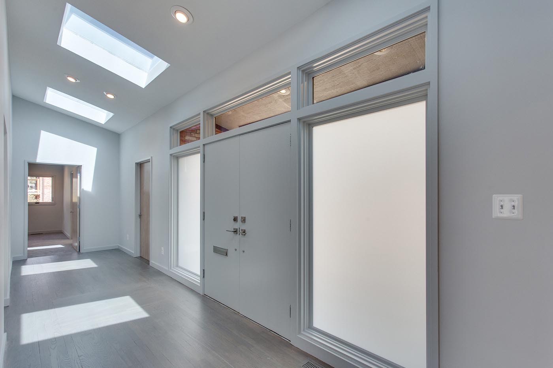
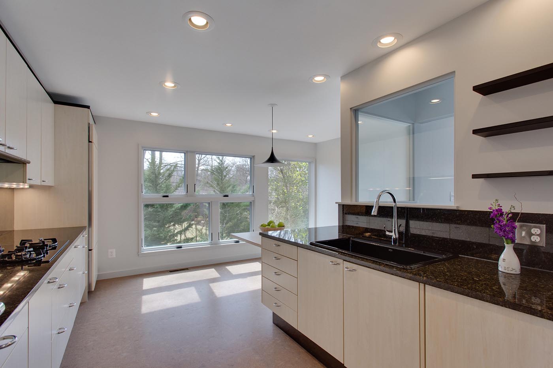
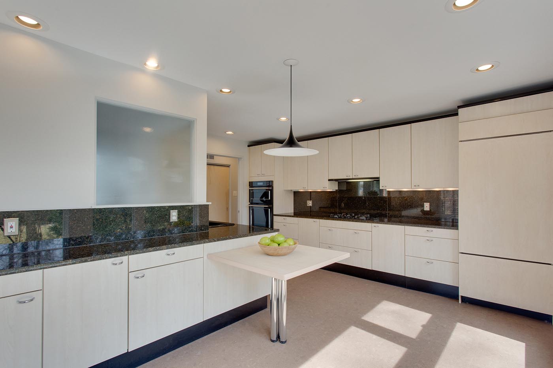
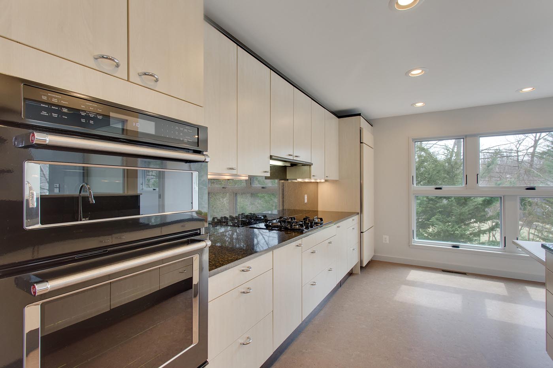
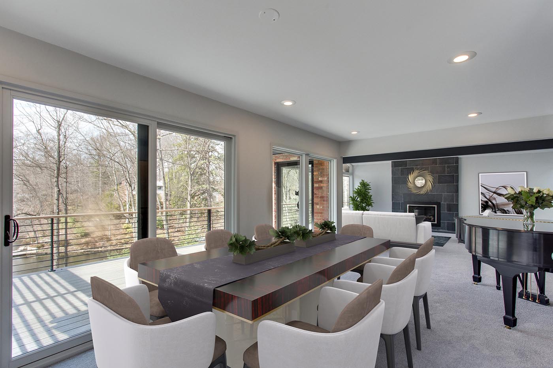
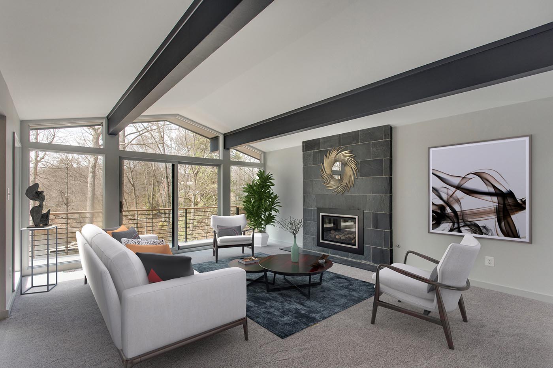
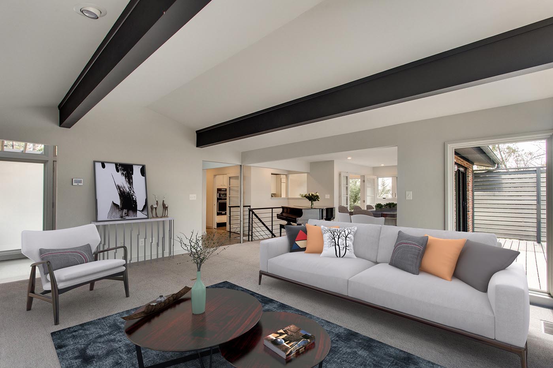
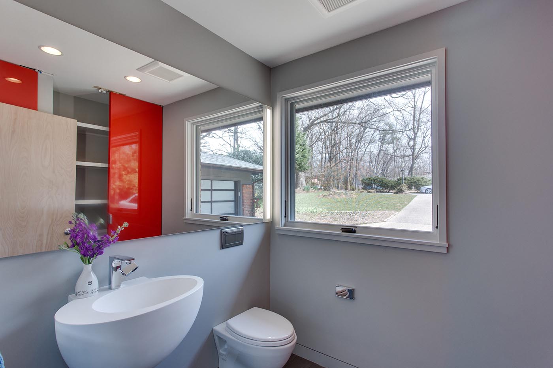
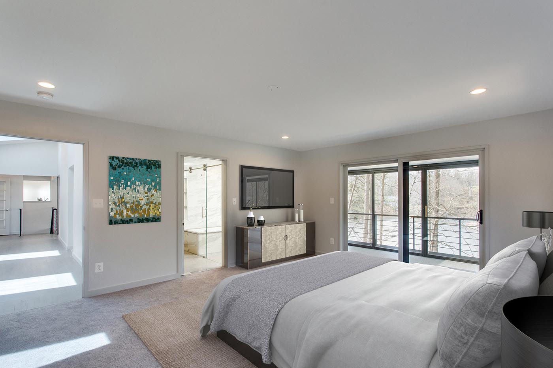
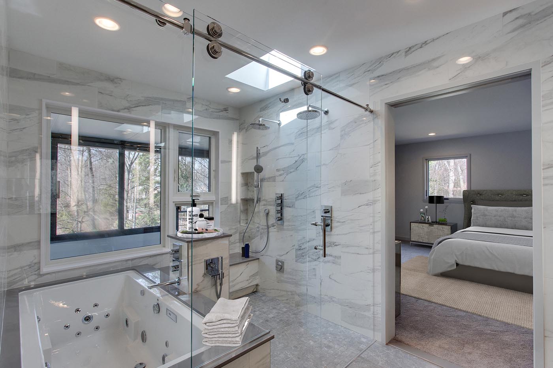
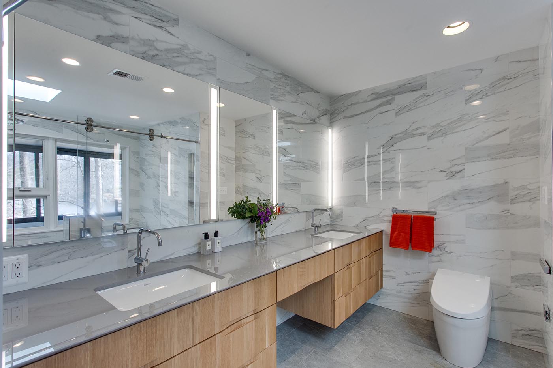
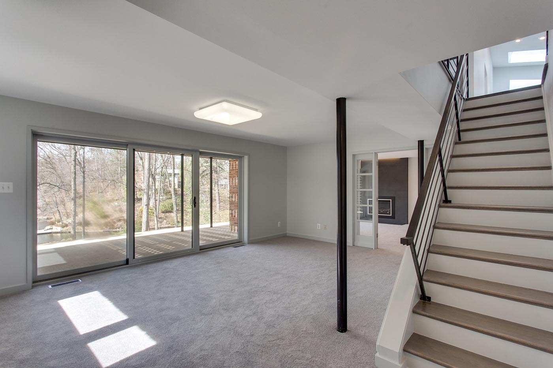
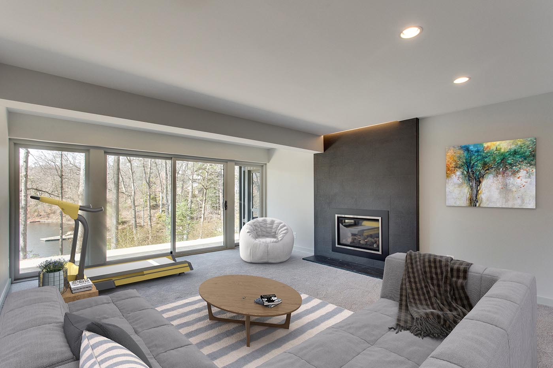
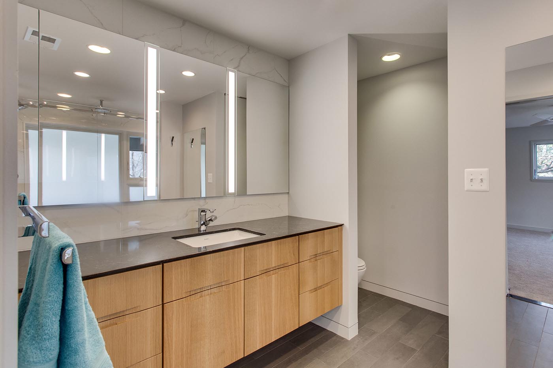
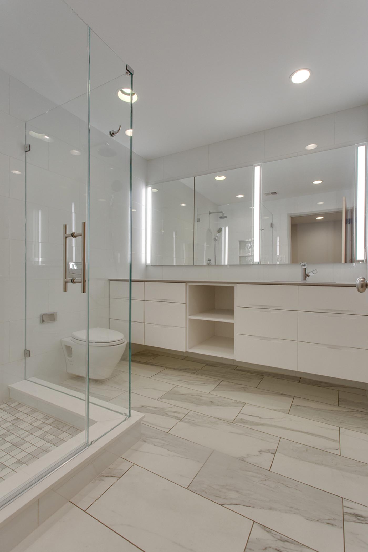
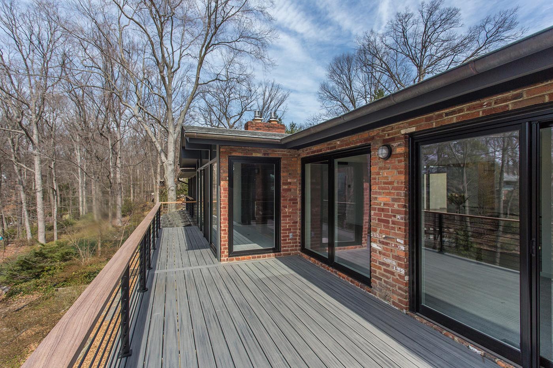
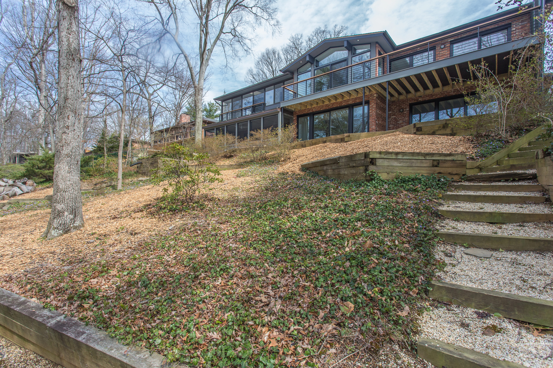
This project was a full gut renovation of a 1950’s lake-side home in the middle of Falls Church, Virginia less than 10 miles from the U.S. Capitol. The current Homeowner bought the property in 1991 and renovated it, but twenty-five years later her requirements for living had changed. Focused more on aging-in-place and single-story living, we enlarged the master bedroom and created a large walk-in closet and a spacious barrier free master bathroom. We modernized all of the materials and finishes to allow for a maintenance-free existence using porcelain tiles and quartz countertops and cork flooring so there would be very little room for future issues. We also replaced all the windows and re-constructed the exterior spaces – deck and screen porch – to improve the indoor-outdoor relationship and reinforce the views and openness to the lake itself. The design and the details were a subtle but welcome updating of the original midcentury modern house.
PROJECT BY BOWA
© BTW Images & BOWA