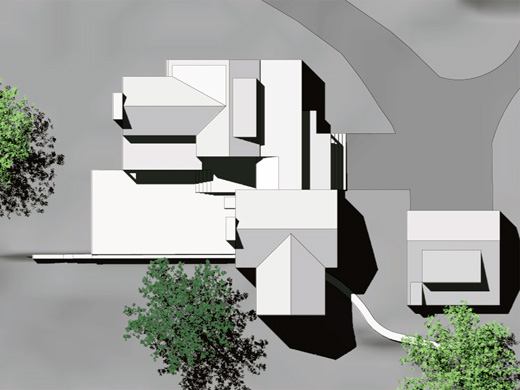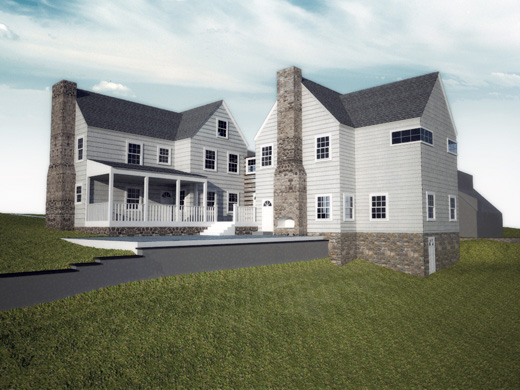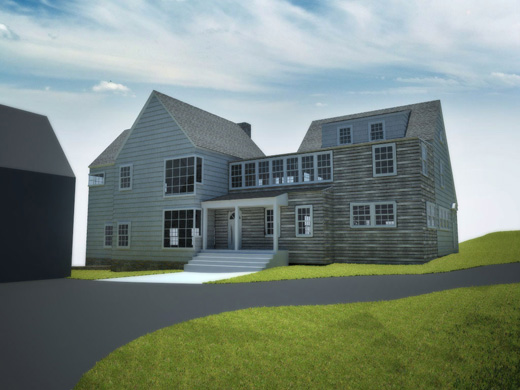Project Description
DARIEN
DARIEN, CONNECTICUT
2010



The Darien Residence was an addition to and complete renovation of a small nineteenth century farmhouse for a family of six. The original house, although not historic in any way, held a lot of charm and history for the family and rather than raze it to start over, the family wanted to add on to the house in a manner in keeping with the scale of the original house. We doubled the volume of the original structure but pulled it away from the original volume with a third “structure” that allowed each volume to retain its own integrity and sense of scale. The new volume held a large great room space on the ground level, a new play room for the four brothers in the basement, and a new master suite on the upper floor to provide a private aerie for the homeowners. We also re-clad the entire house with cedar shingles to give it a consistent character that allowed the two parts, separated by nearly a century, to read as a coherent whole.