Project Description
CHAIN BRIDGE
ARLINGTON, VIRGINIA
2020
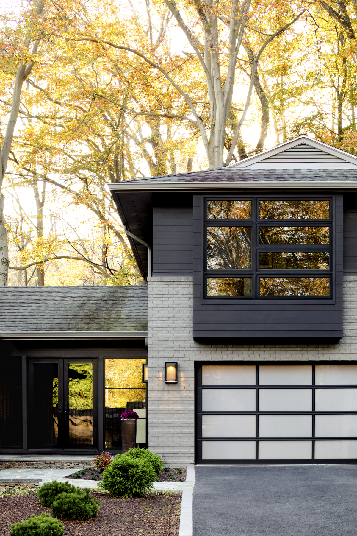
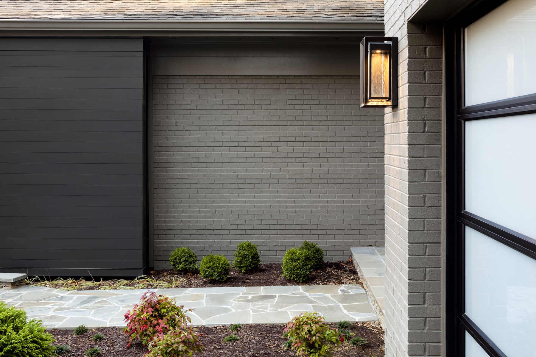
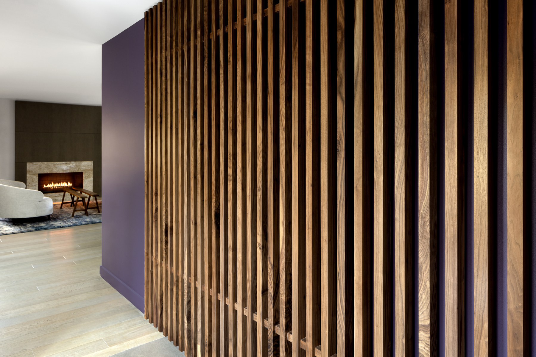
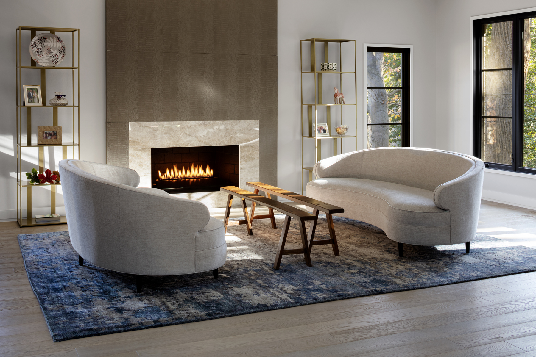
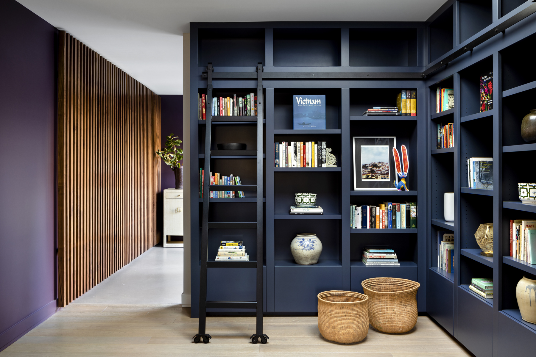
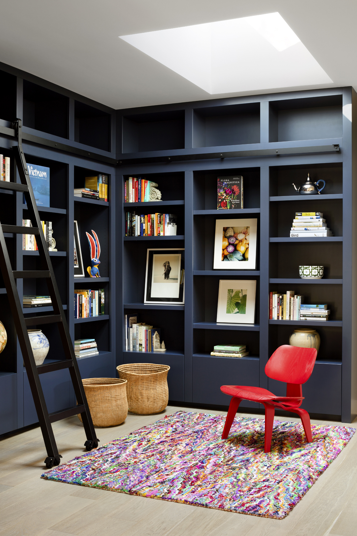
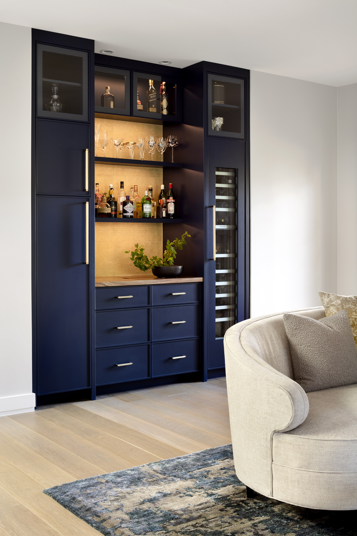
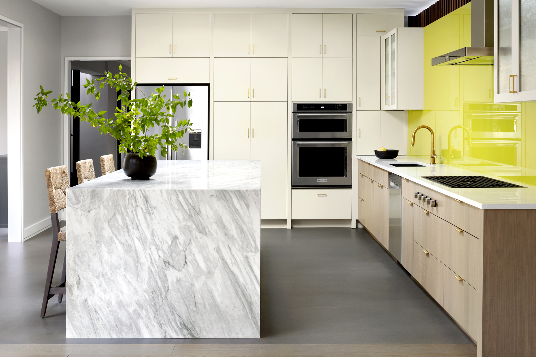
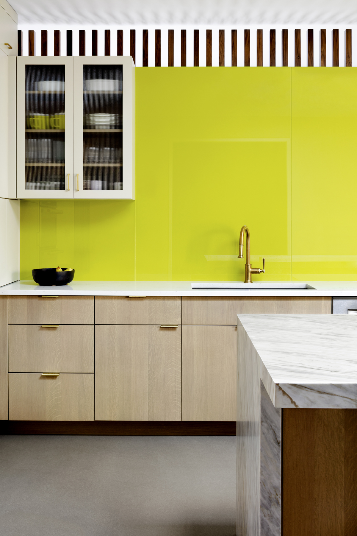
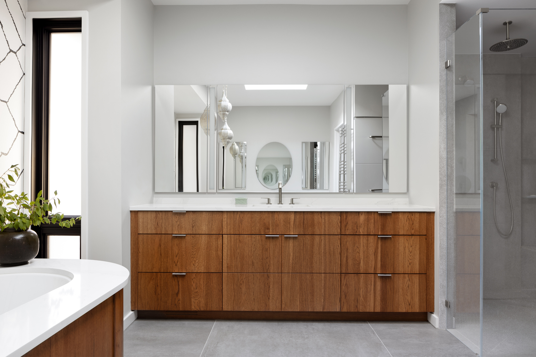
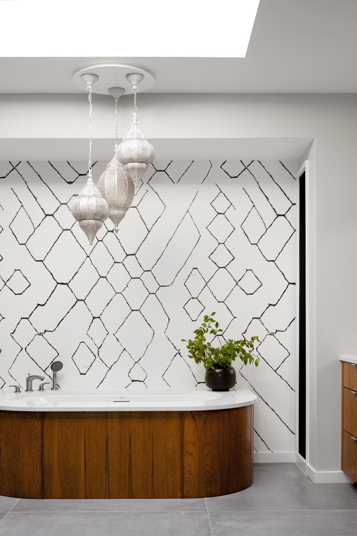
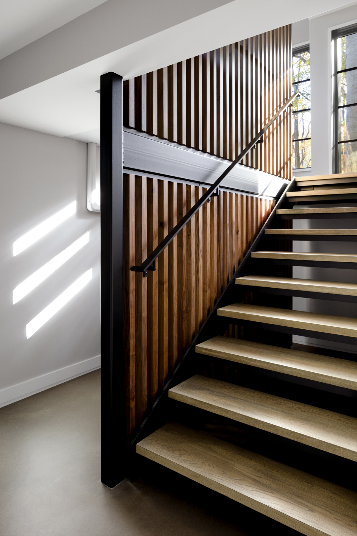
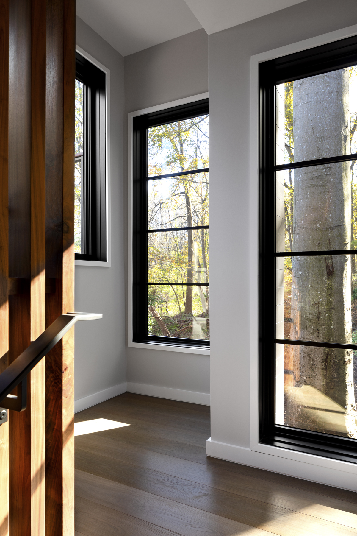
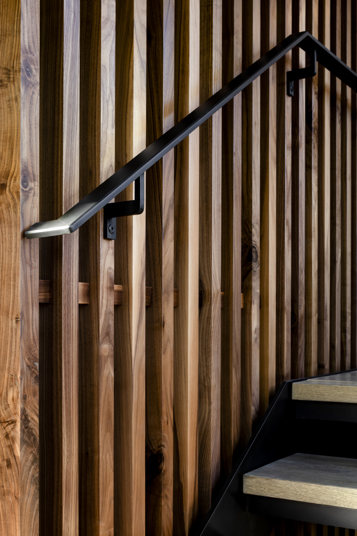
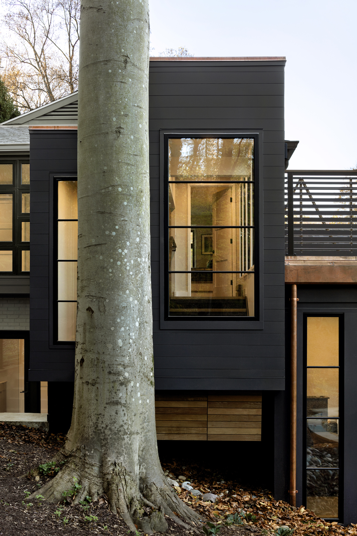
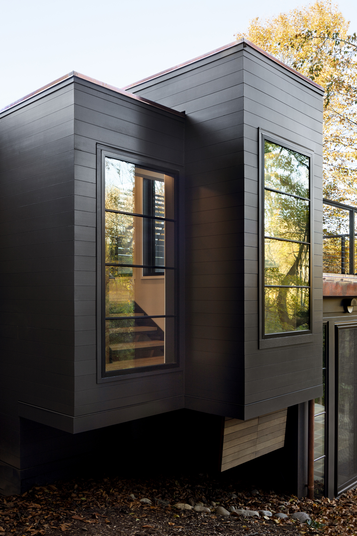
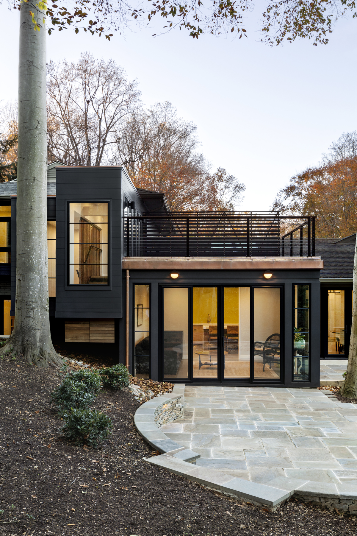
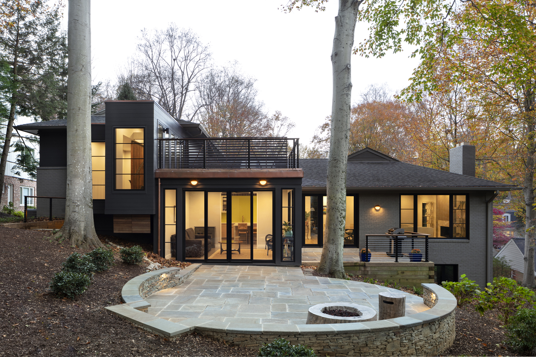
The Chain Bridge Residence is a complete gut renovation of a ranch home from the 1970s in a northern Virginia suburb. The house had wonderful existing “bones” and sat against a lovely, wooded ravine that runs down to the Potomac River. Our initial goal was to “strip” the house back – remove the overgrown landscaping on the outside of the house as well as to simplify and refashion the existing flow of spaces inside. There were two large 100-foot plus tall American birch trees that pressed up against the back of the house, and although we knew we wanted to expand the house to the rear, we did not want to lose those two trees. In order to save the birch trees, we designed a steel-framed addition with a helical pier foundation and a cantilevered steel and concrete structure that allowed us to minimally affect the trees’ root systems, and we opened up the house to what became a beautiful, private wooded rear escape.
We reorganized the whole ground floor moving the front entry to the center and making it all glass to create a better street presence and moving the garage access to add a Mud Room/Gardening Room that filtered from outside to inside on both sides of the house. We connected every public space – kitchen, dining, living – to the rear yard opening the views with larger windows and doors and improving the indoor-outdoor relationship. We added a large glass Sunroom and a new modern steel and glass staircase to the rear of the house along with a private roof deck above. The materials used were simple, rich, and luxurious – walnut, quarter-sawn white oak, bluette marble, leather, blackened steel, stained concrete, glass – to add to the overall color and textural palette. A new darker color palette for the exterior brick and new siding and new black windows made the renovation/make-over complete.
© JENNIFER HUGHES PHOTOGRAPHY & ARCHITECTURE WORKSHOP 4B LLC