Project Description
THE CATSKILLS
HOBART, NEW YORK
1999
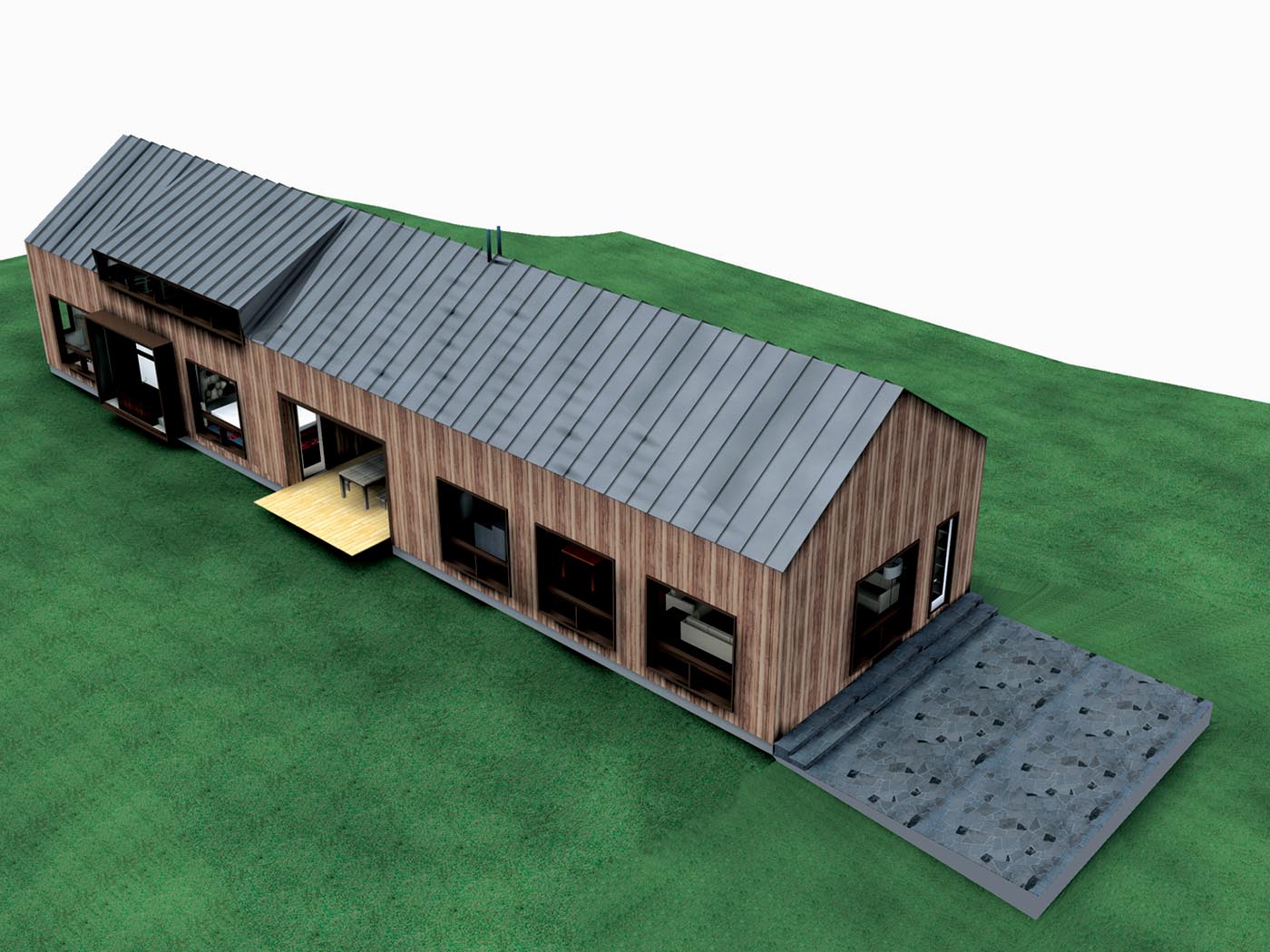
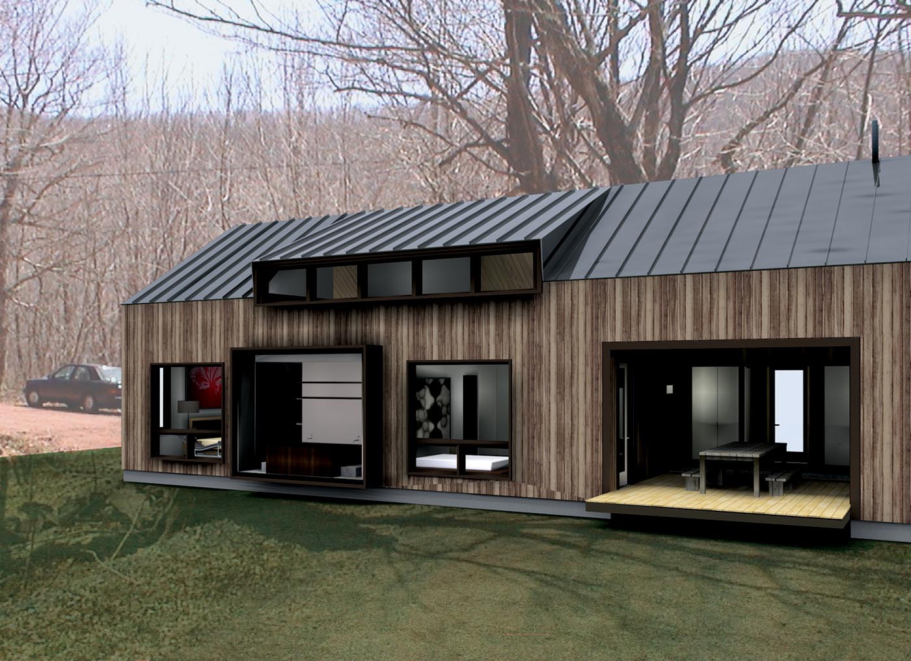
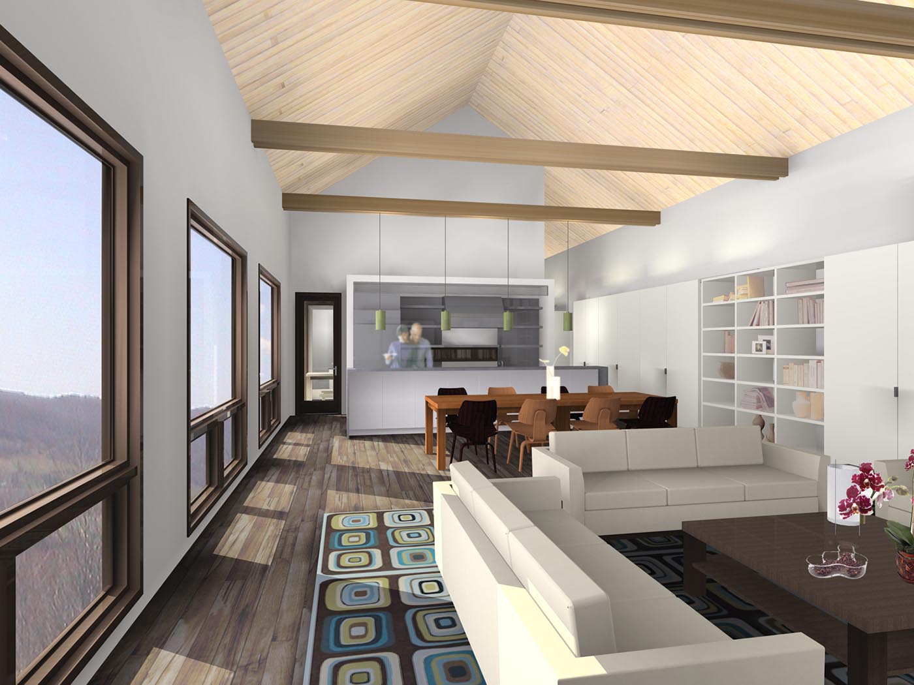
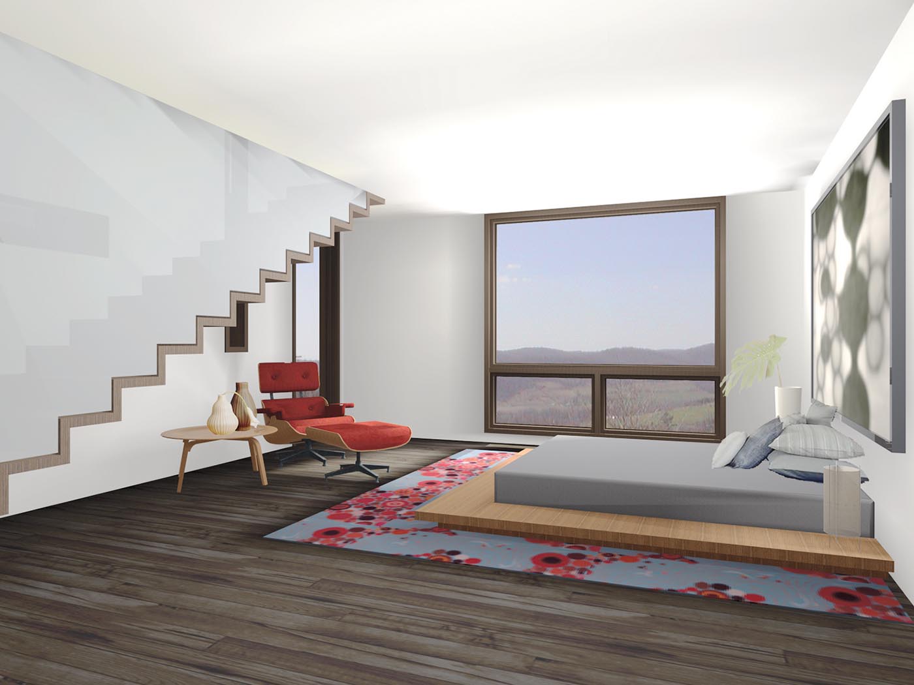
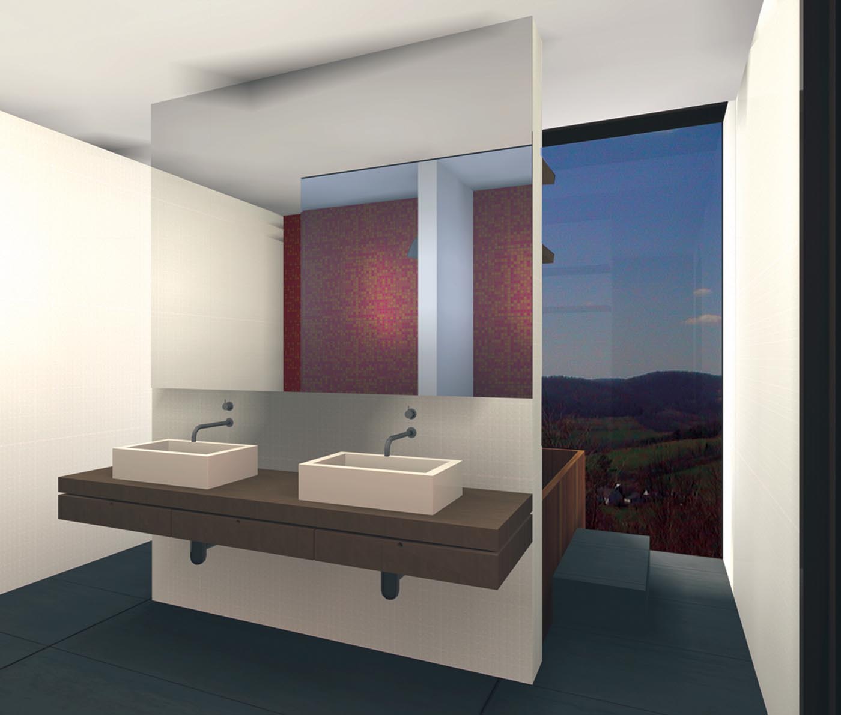
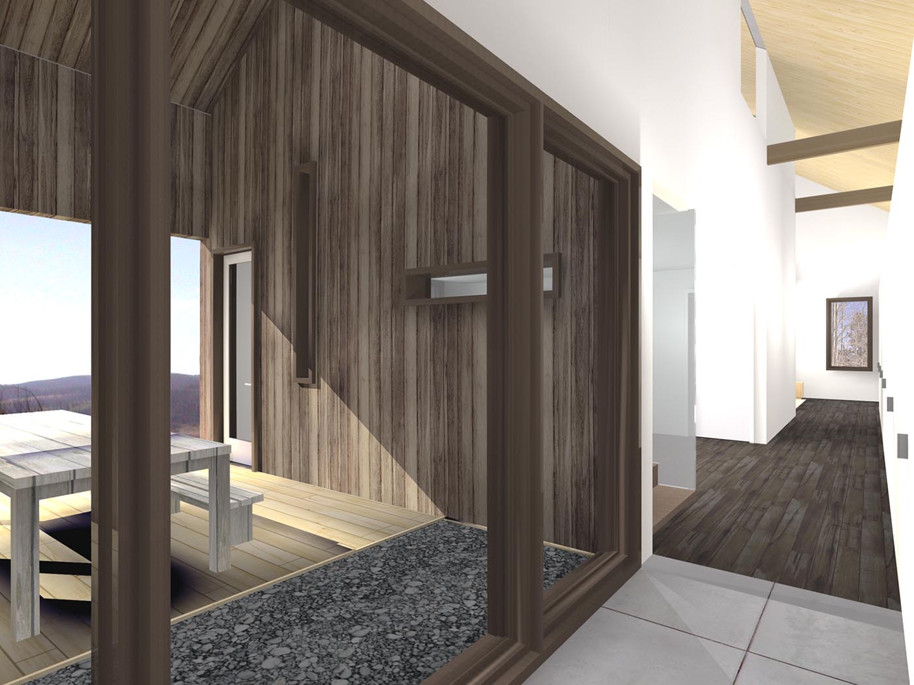
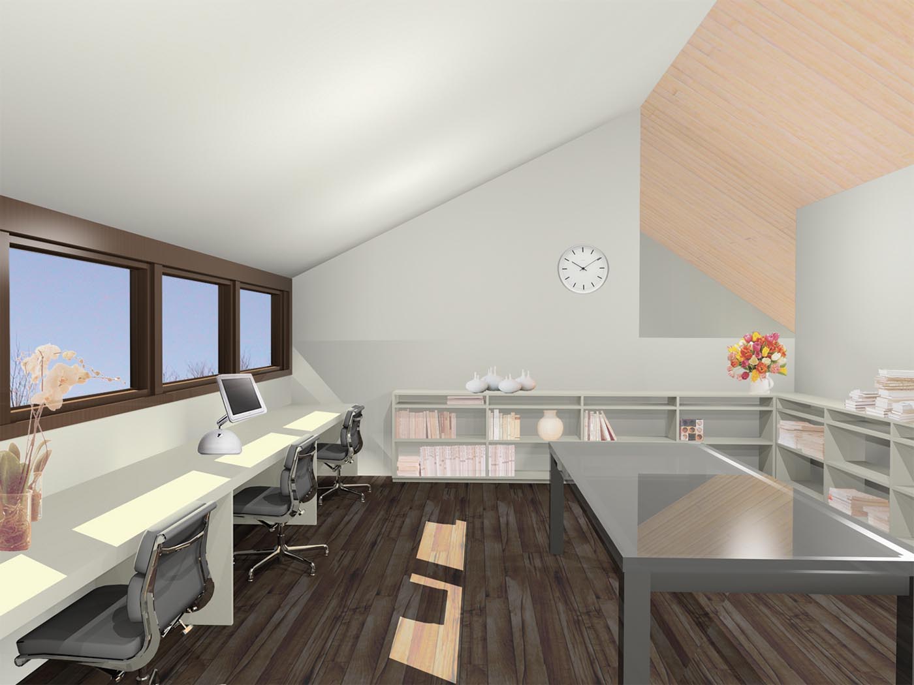
The Catskills Residence is a 2250 square foot house vacation home designed for a young couple that was moving out of the bustle of New York City to the relative peace and solitude of upstate New York. Drawing on the agrarian architecture of the area, the house is a very simple, open barn-like house with a double height living / dining / kitchen space, two bedrooms, two baths, an office / studio space, and ample storage. At the same time, its modern, open form evokes the urban loft apartment. Within the bar structure of the house there is also a semi-enclosed “courtyard” space that is part of the entry sequence, as well as a covered, outdoor dining room and a buffer between the public and private spaces of the house. The details are very simple, and the materials are evocative of the barns in the area – the weathered vertical wood siding and the terne-coated standing seam metal roof.