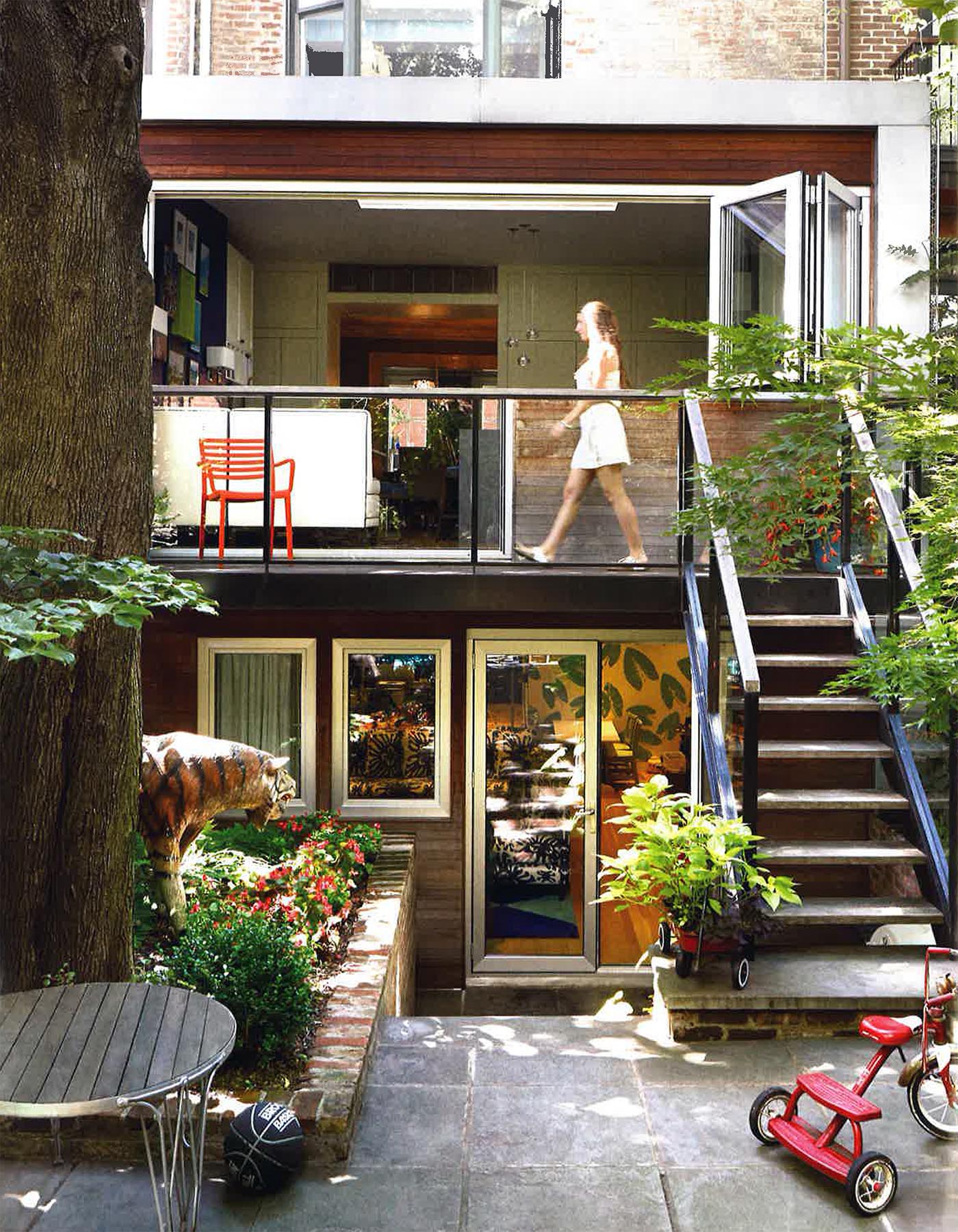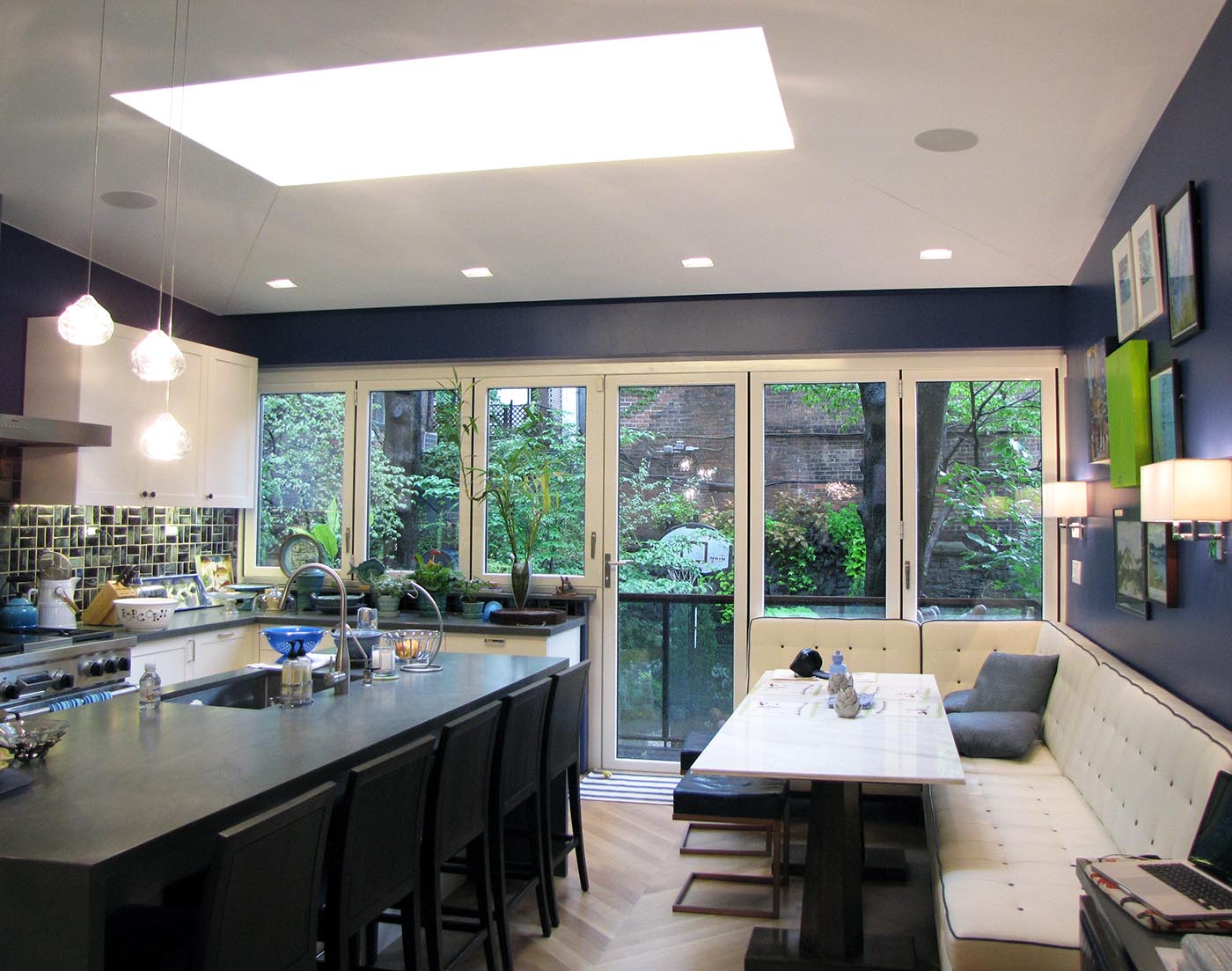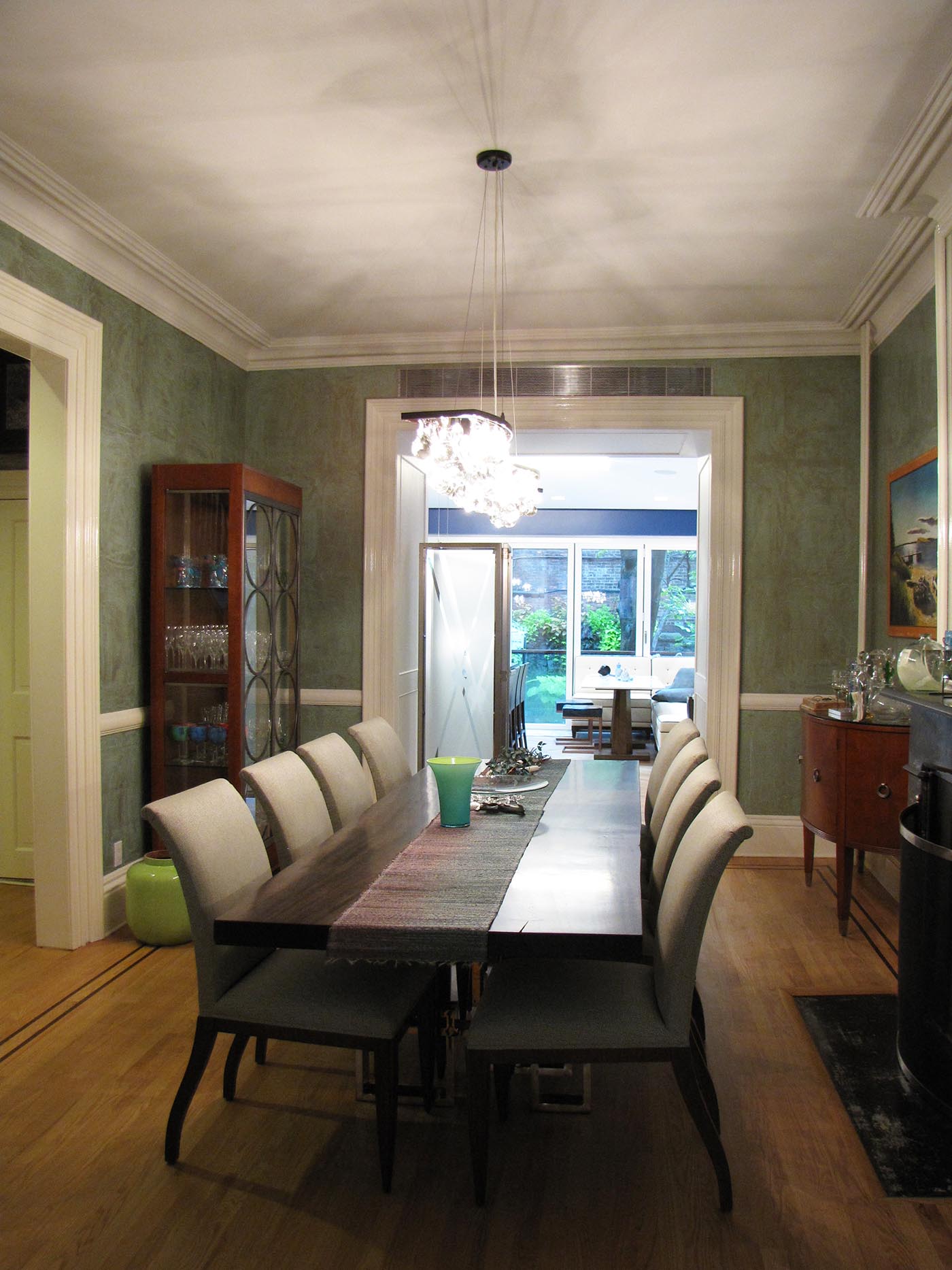Project Description
BROOKLYN HEIGHTS
BROOKLYN, NEW YORK
2011



The Project is a large two-story addition to and renovation of a traditional Brooklyn Heights townhouse. The addition added a large playroom in the basement level as well as more than doubling the size of the kitchen above. The kitchen is a playful mixture of traditional and modern with a rear aluminum and glass façade that opens up completely to let in the beautifully manicured garden. The addition of a large skylight also ensures that the kitchen space is always bright and airy. In addition, we reconfigured the basement level to add a guest bedroom and a large playroom and excavated and underpinned the cellar to provide much needed height in the newly added playroom spaces.
© ARCHITECTURE WORKSHOP 4B LLC