Project Description
CAPITOL HILL
WASHINGTON, DC
2018
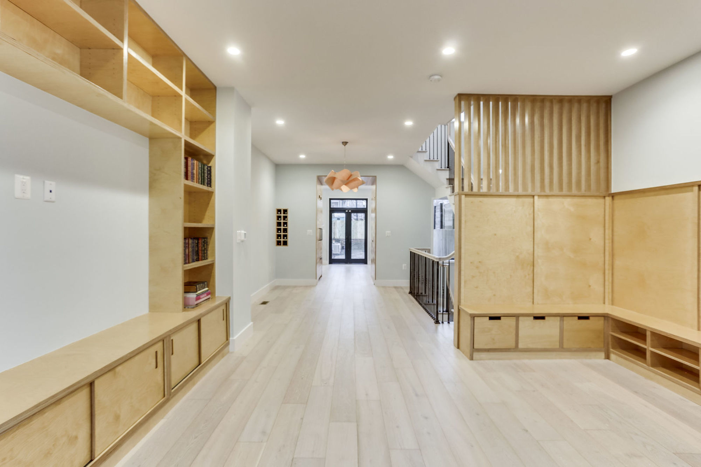
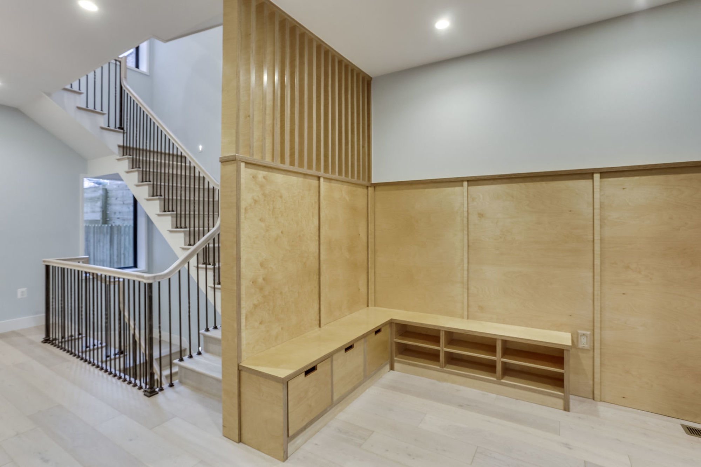
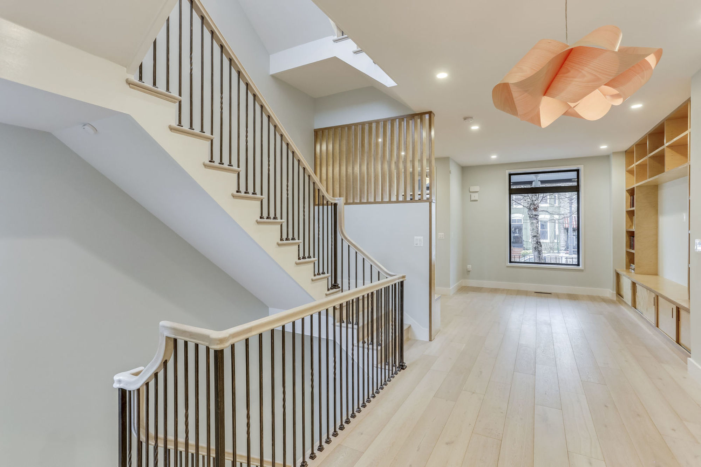
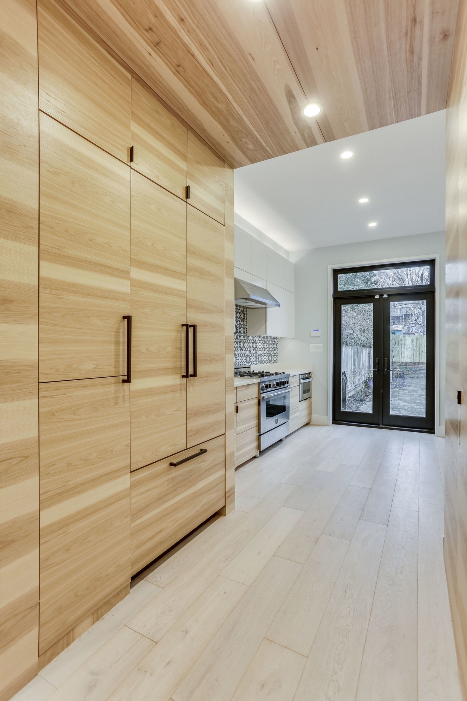
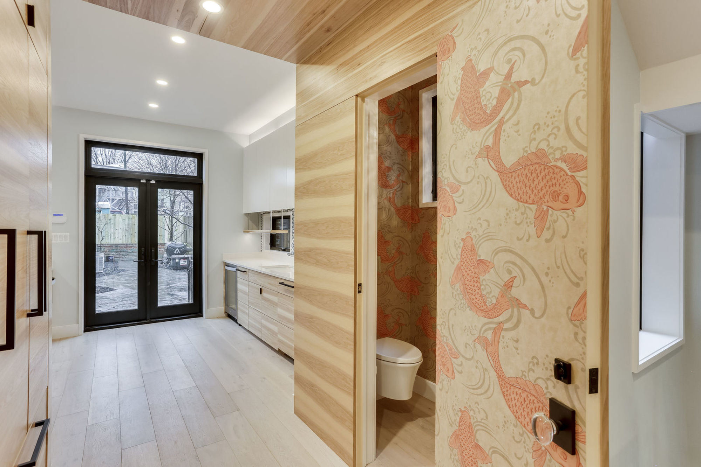
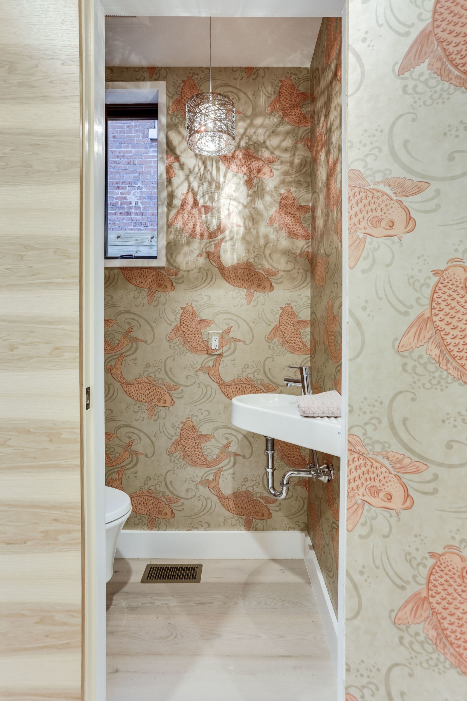
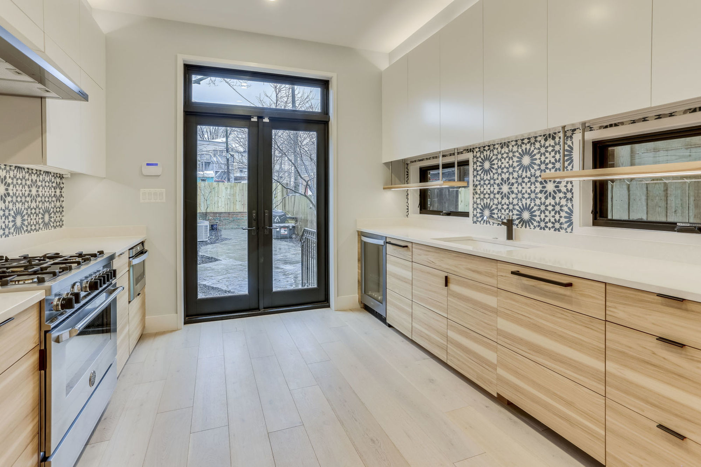
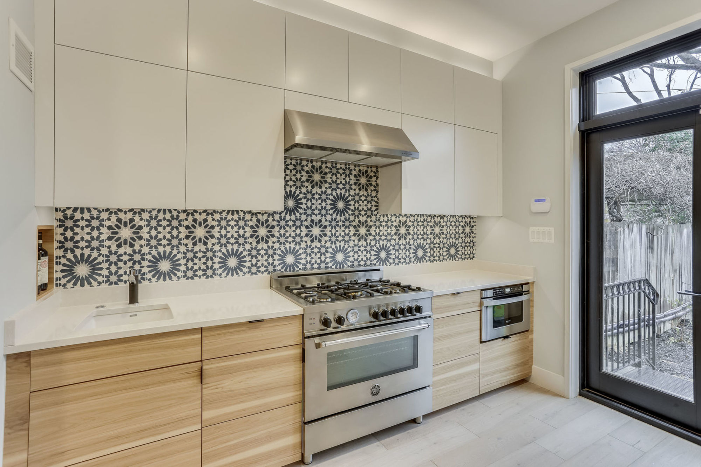
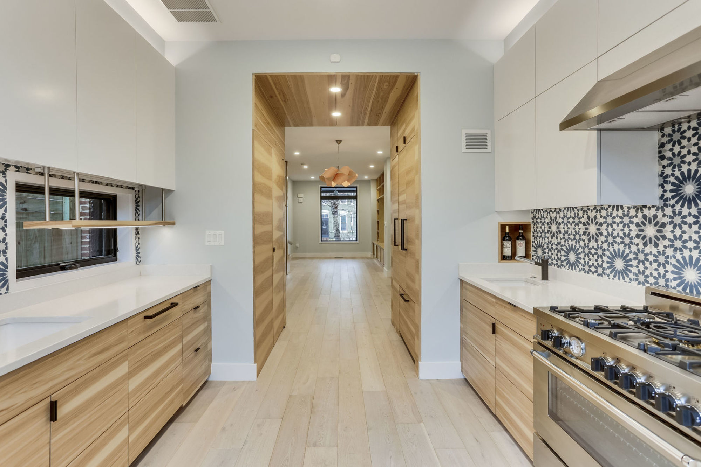
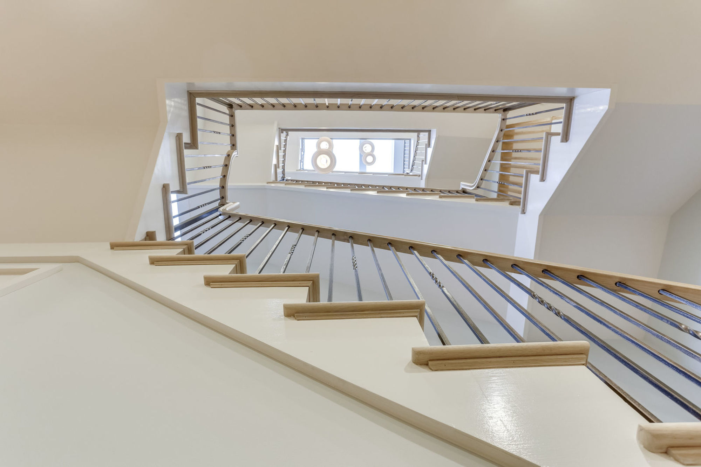
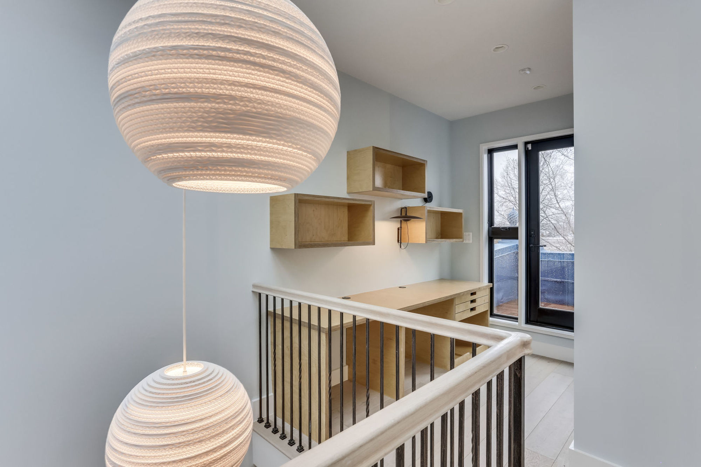
This Project is a gut renovation of a townhouse on Capitol Hill. By re-structuring and re-spacing the floor-to-floor heights, we were able to add an additional story to the building and still comply with the restrictive height limit in this DC residential neighborhood. In addition, we also dug out the basement and underpinned the building to get a usable basement level as well thereby adding 1600 square feet of living space to the footprint of the townhouse. The newly located and configured stair along with new skylights brought in much needed light into the center of the building on every floor. Every surface, every material was reconceived into a modern, open plan that created large social spaces and still maintained separate private zones. We were able to carve out a large master suite, walk-in closet, large master bathroom, small office niche, as well as a small outdoor space on the new top floor without changing the appearance from the street.
PROJECT BY BOWA
© BTW IMAGES & BOWA