Project Description
450 W 15
NEW YORK, NEW YORK
1999
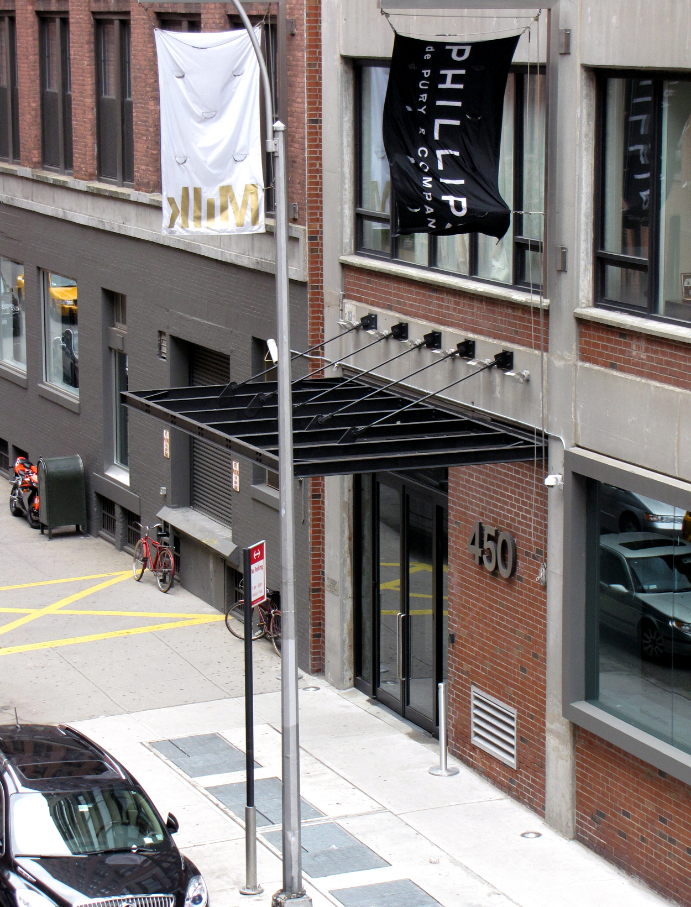
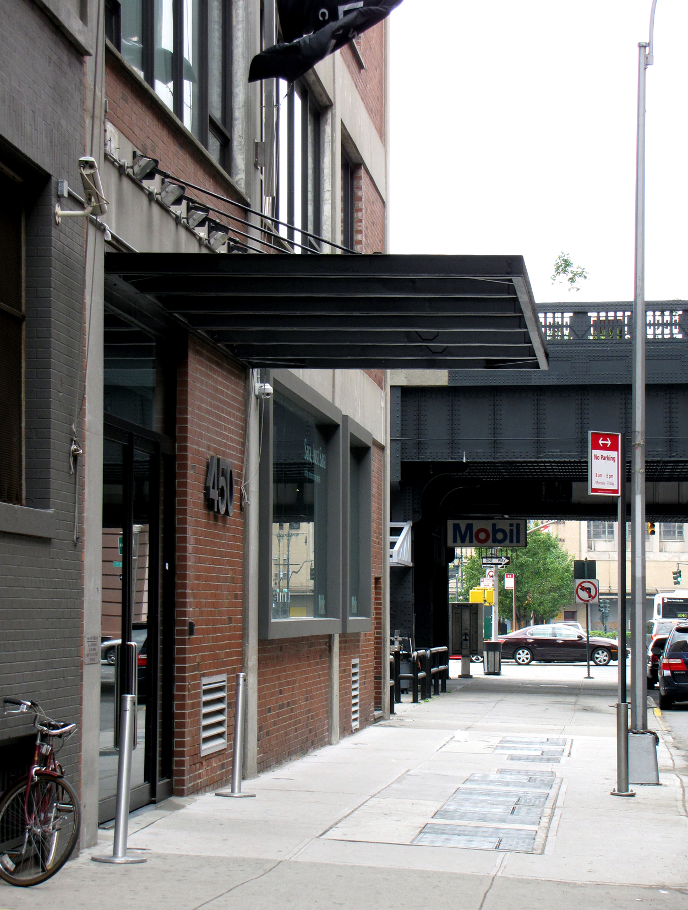
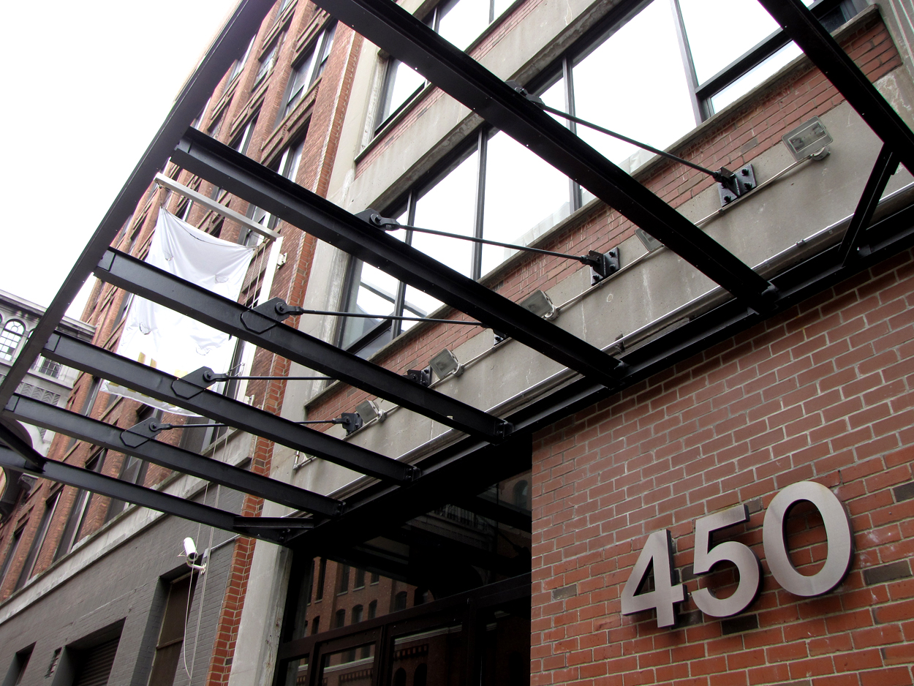
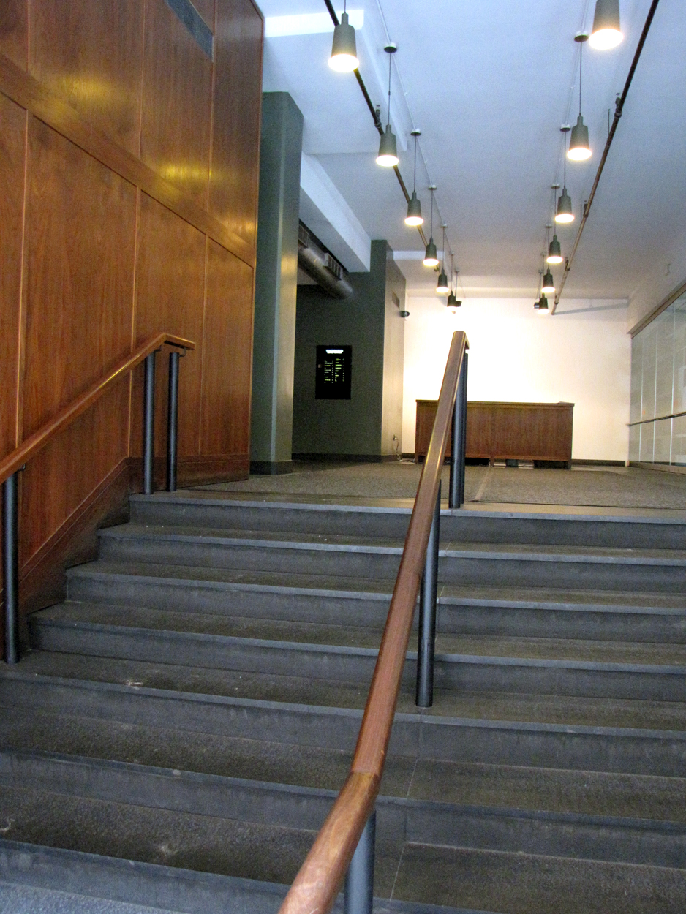
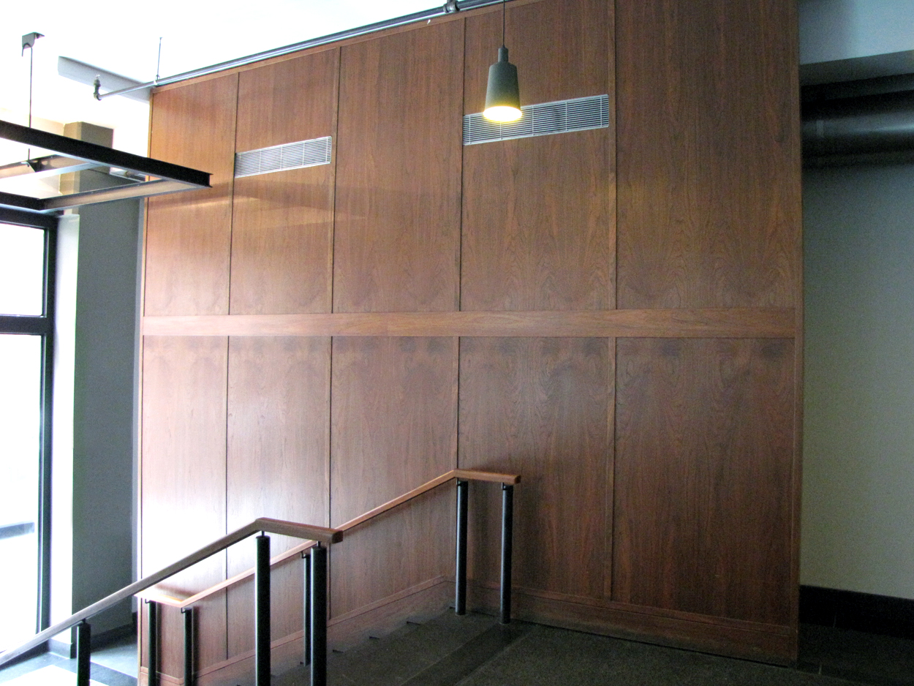
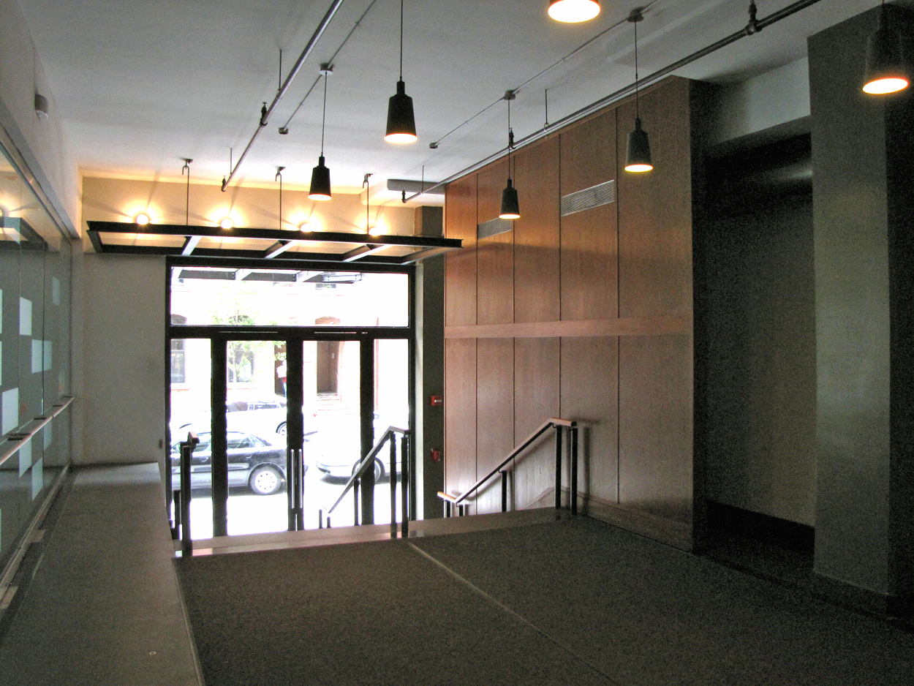
This project was a collaboration with David Schaefer of Furniture Co to re-design the lobby of an existing building in the Meatpacking District of New York City. In what was an old industrial warehouse-type building on the outskirts of a booming new neighborhood, we designed a simple, restrained walnut paneled wall to hide the accessible lift and guide visitors into the building. We stripped down the idea of the building canopy to its structural essence and added beautiful custom lighting elements. Simple.